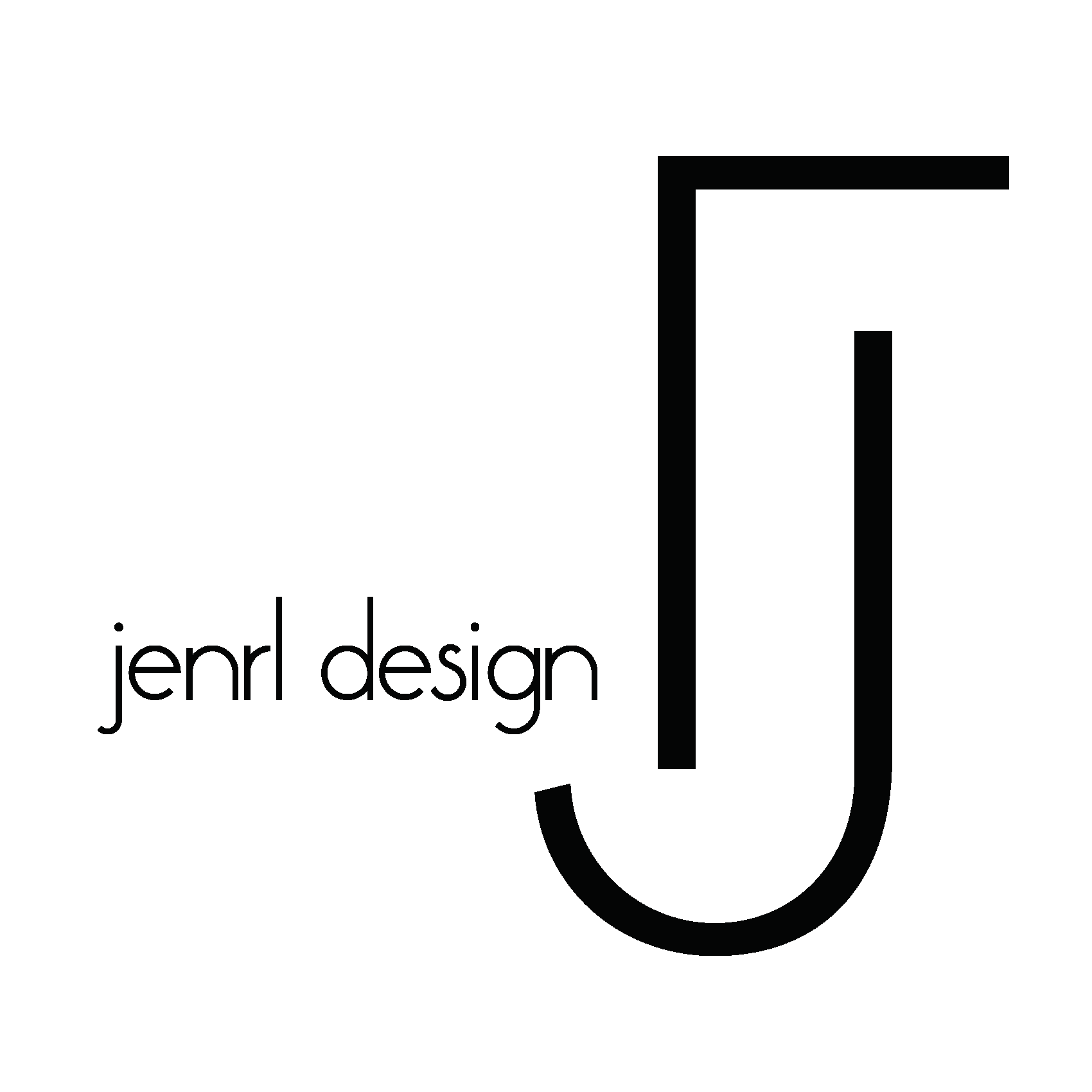CRAFTSMAN STYLE KITCHEN REMODEL
(Chicago Suburbs)
Rendering showing Island and Pantry
Rendering prior to Hood Modification
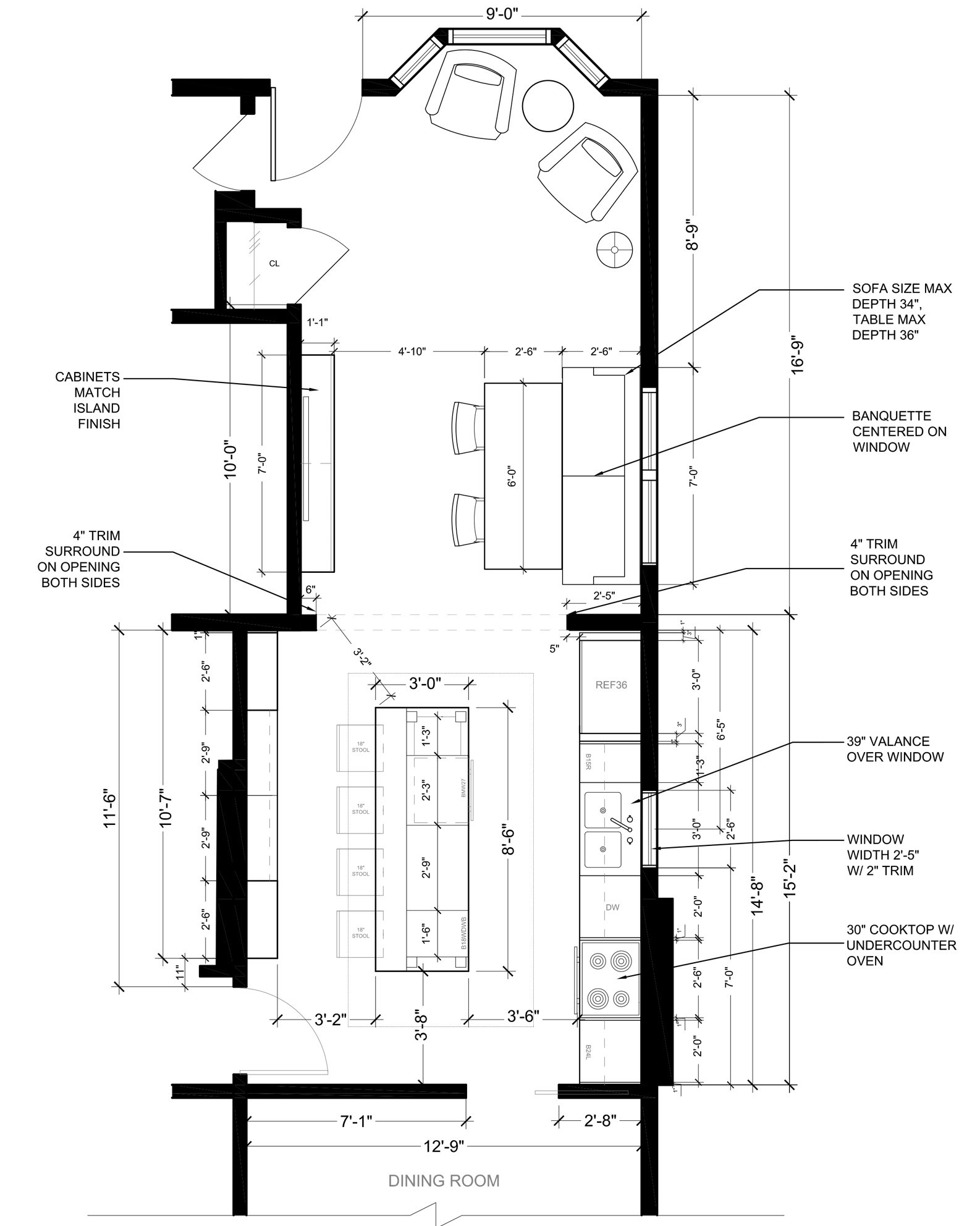
NEW FLOOR PLAN

3D KITCHEN OVERVIEW
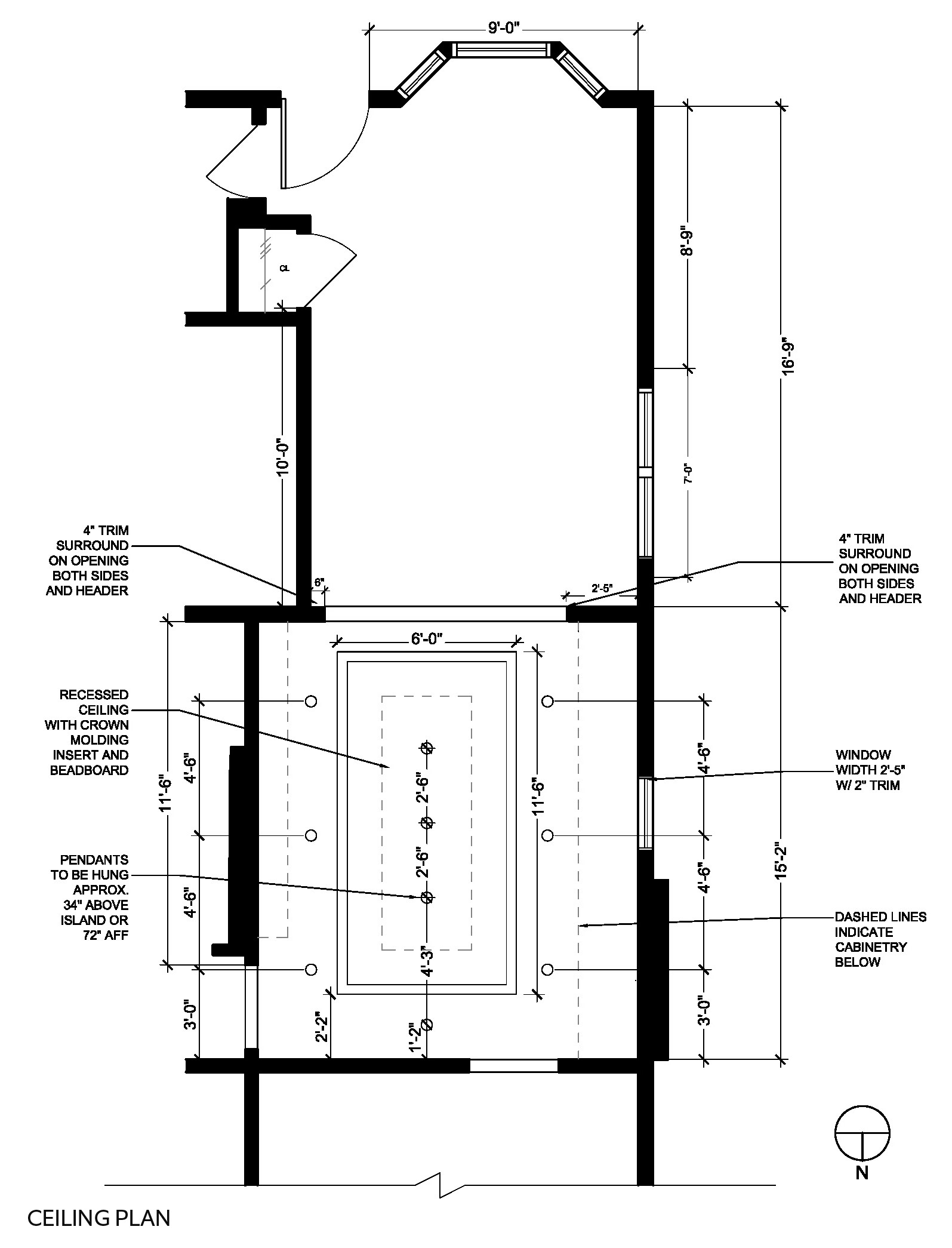
CEILING PLAN
ABOVE: New Kitchen Plans and 3D Overview
________________
PROCESS WORK
Long View which included the cabinetry to be added in the living area for the TV and media.
View includes the a custom designed hood and cooktop/wall oven versus a range.
__________________________
Photos During Construction
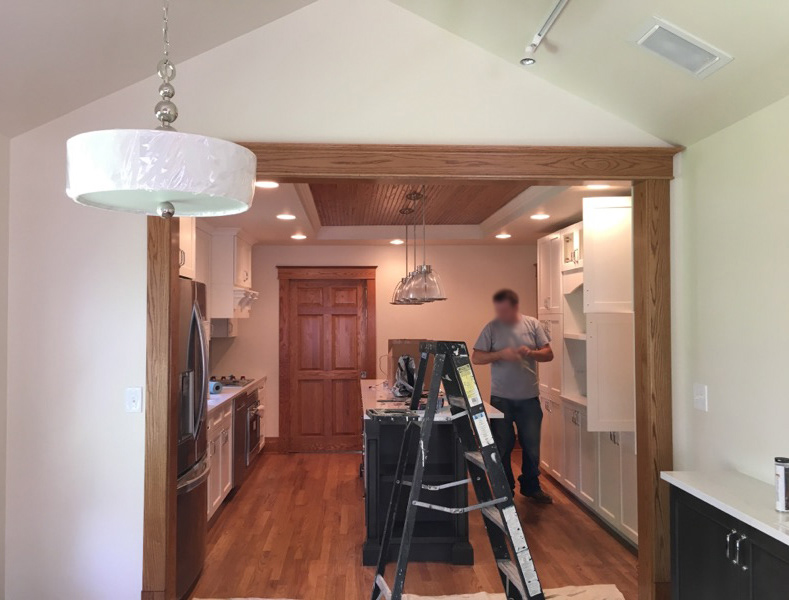
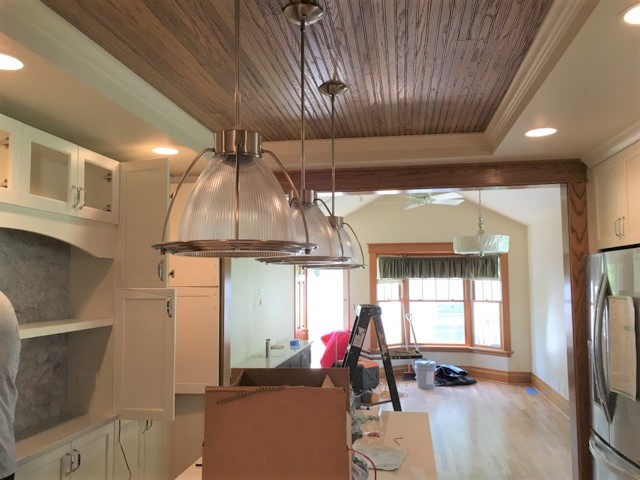
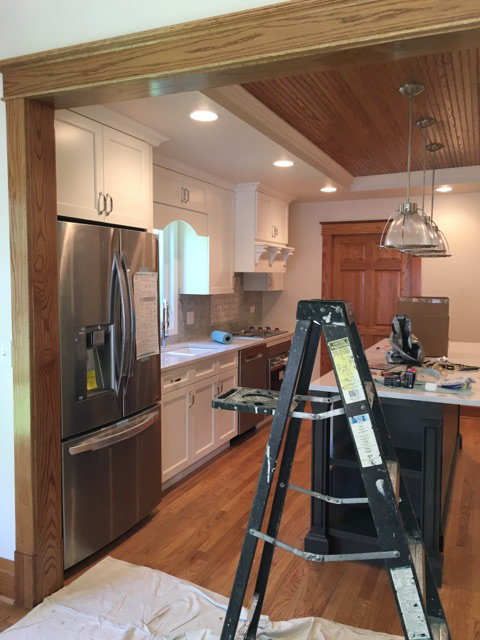
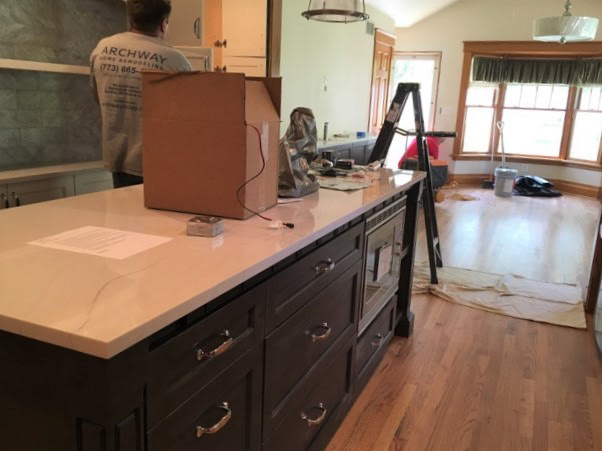
_________________________________________________
Before the Renovation

