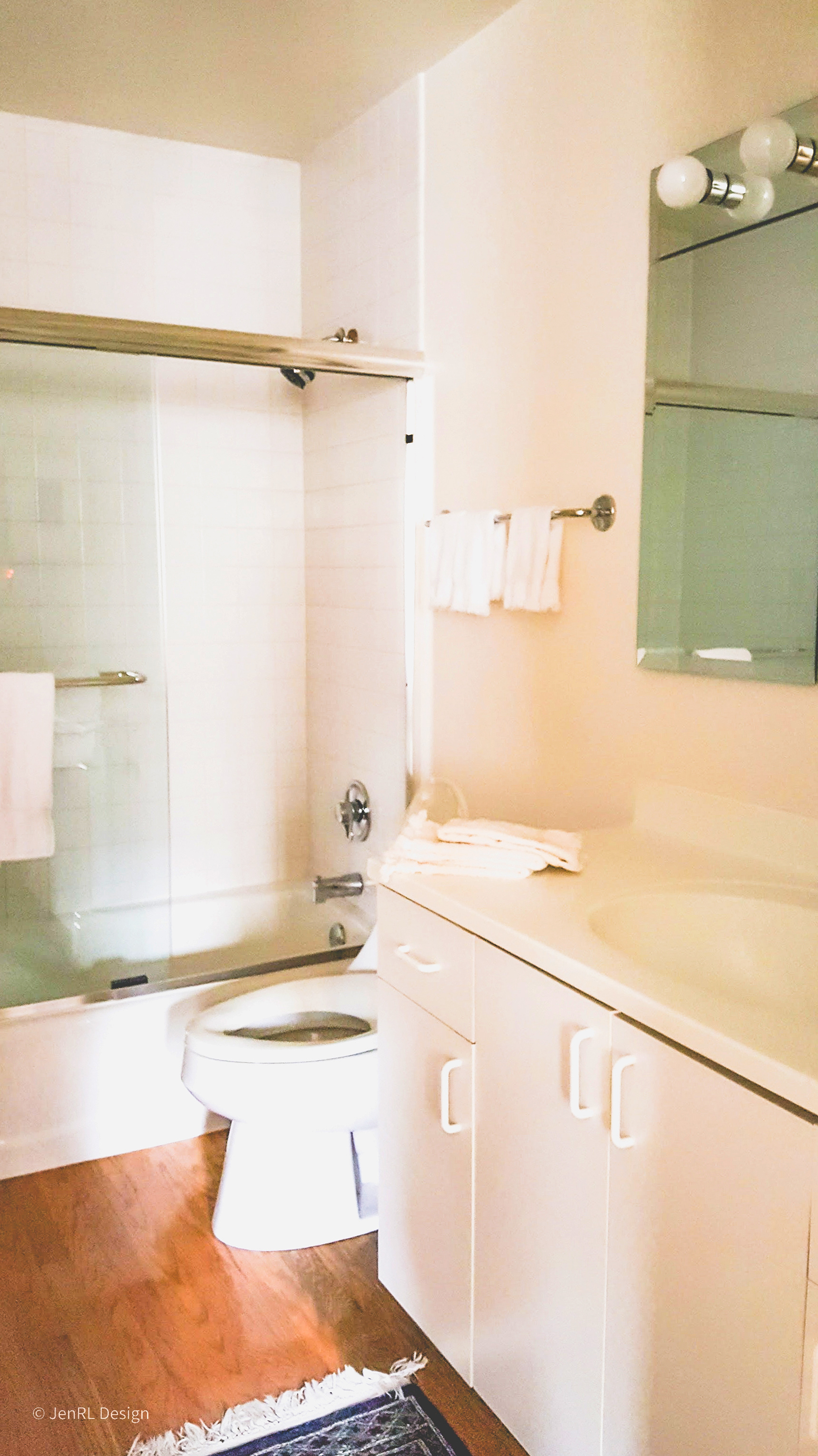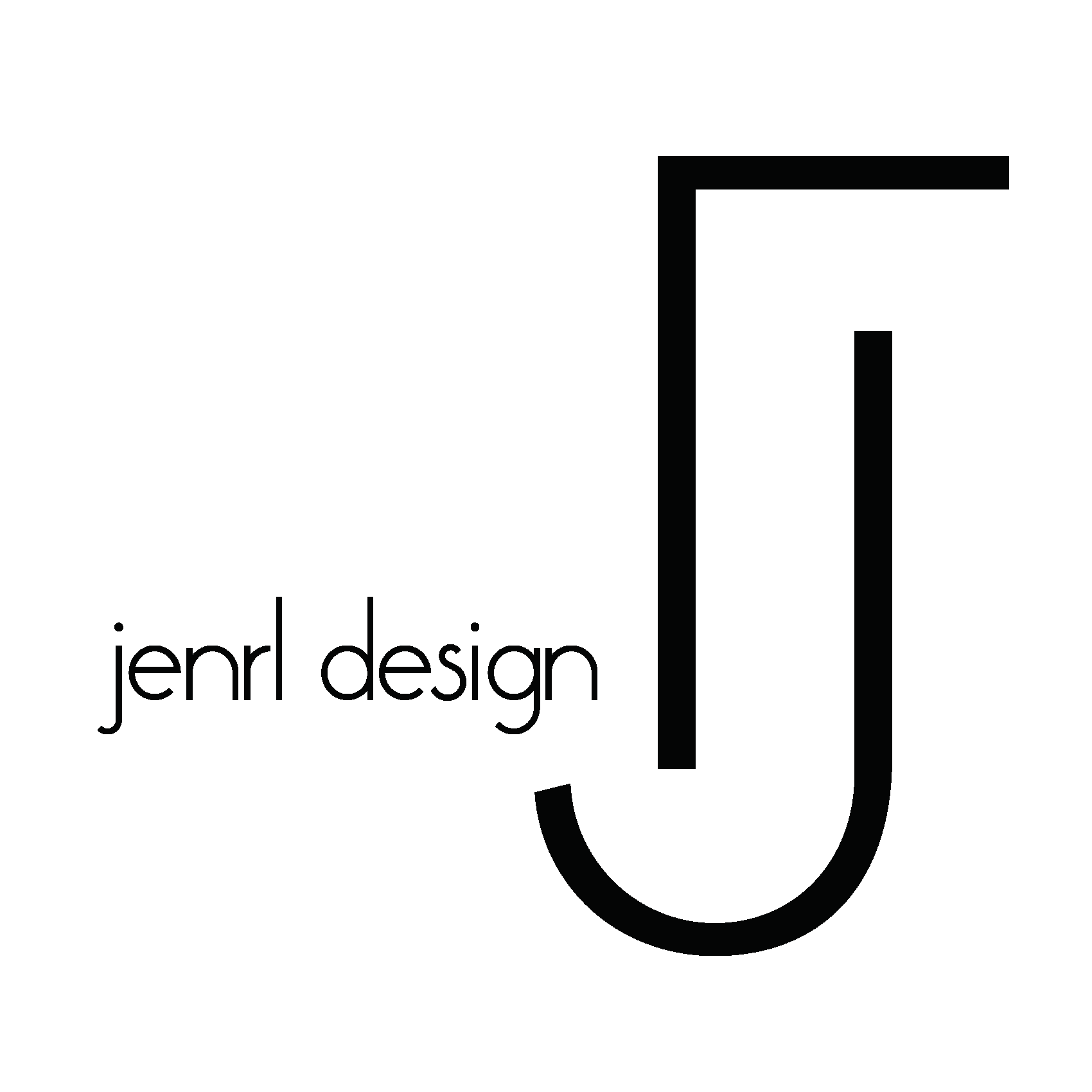100 EAST WALTON - CONDO RENOVATION
Complete gut rehab of a condo just off Michigan Avenue to be a pied-à-terre for the client. Design of unit included a newly configured floor plan of Living/Dining Areas, Master Suite, Guest Bedroom and Bath, Office, plus large luxurious Kitchen for entertaining.
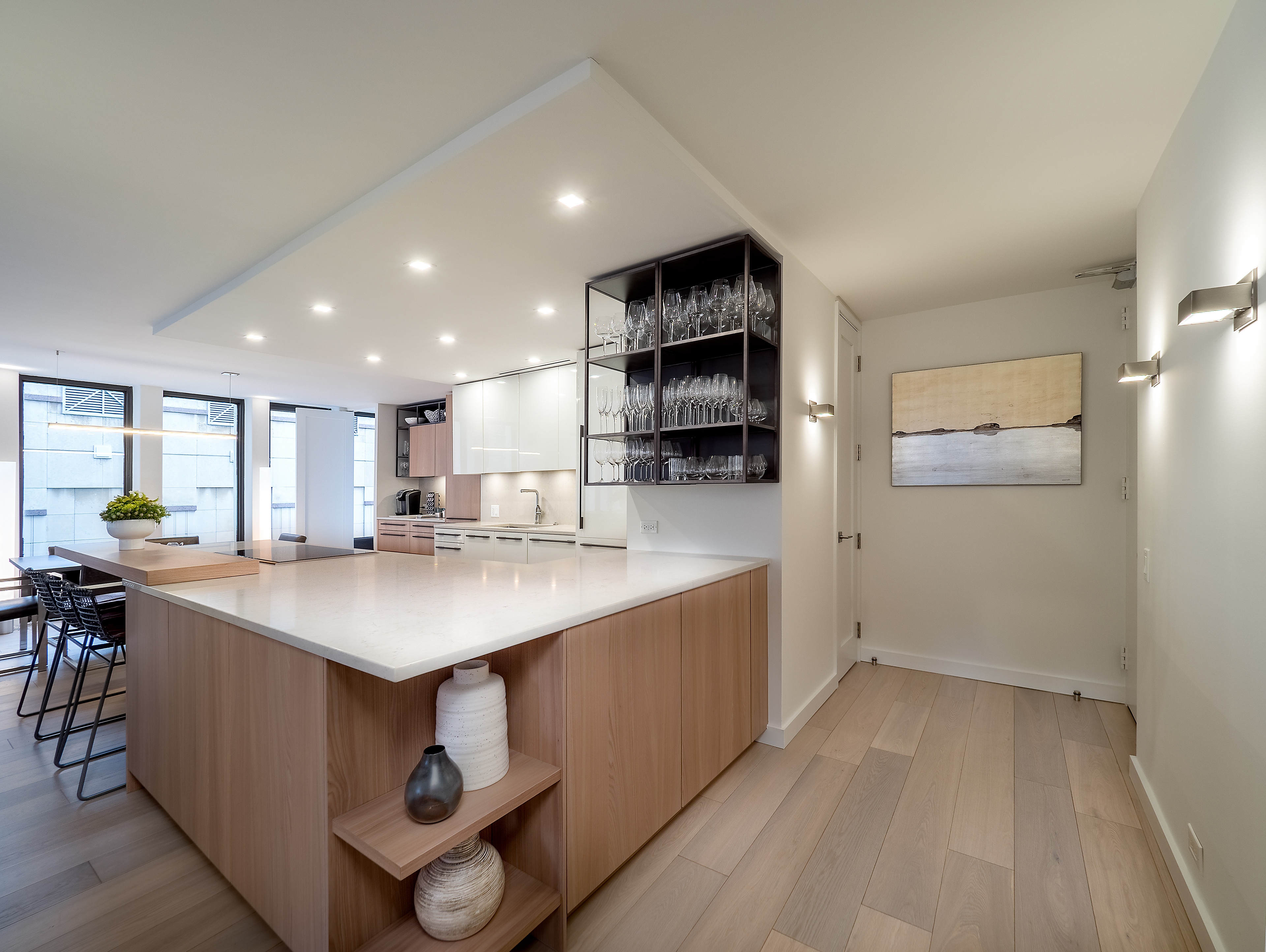
Entry and Kitchen
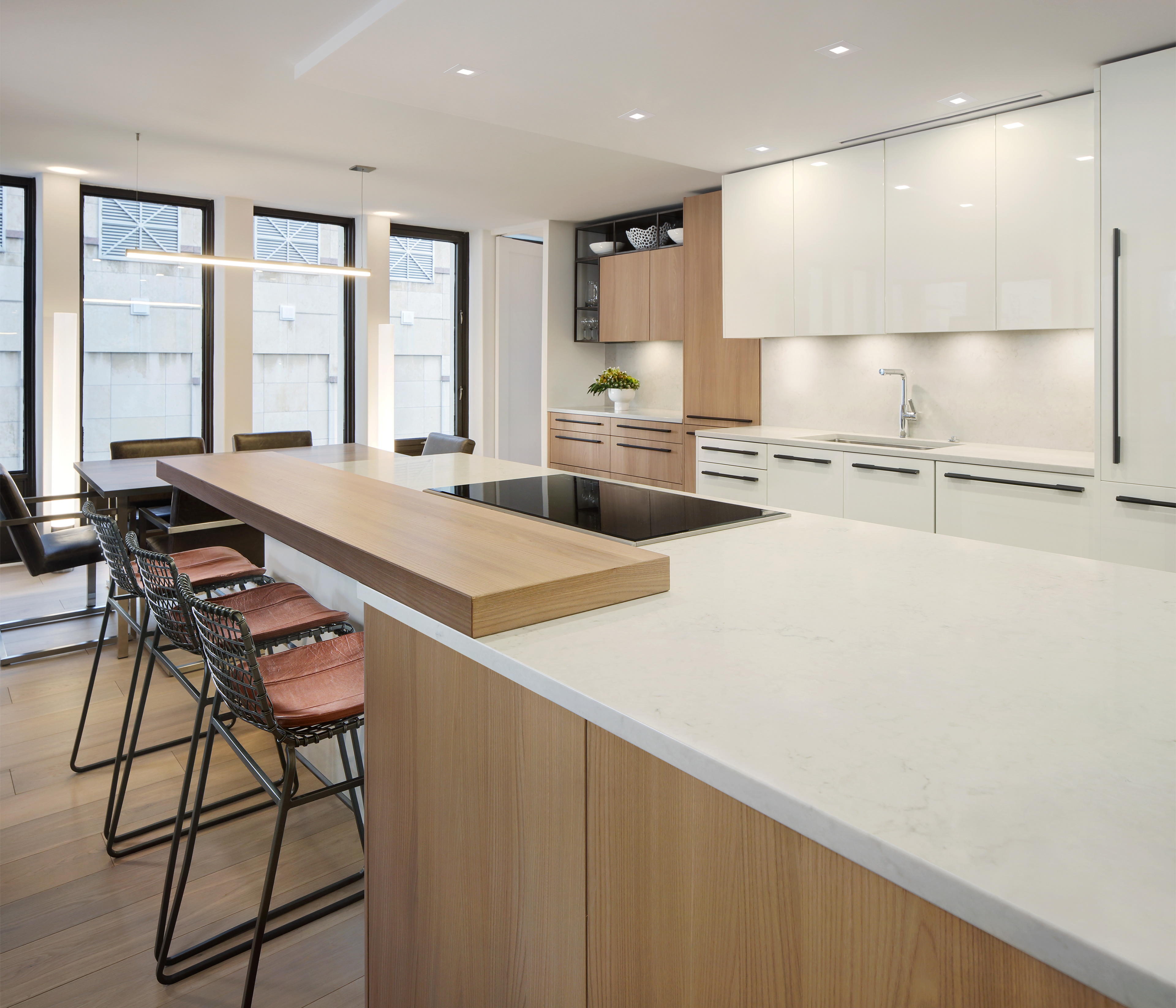
Kitchen Bar

Dining Area

Office/Bar
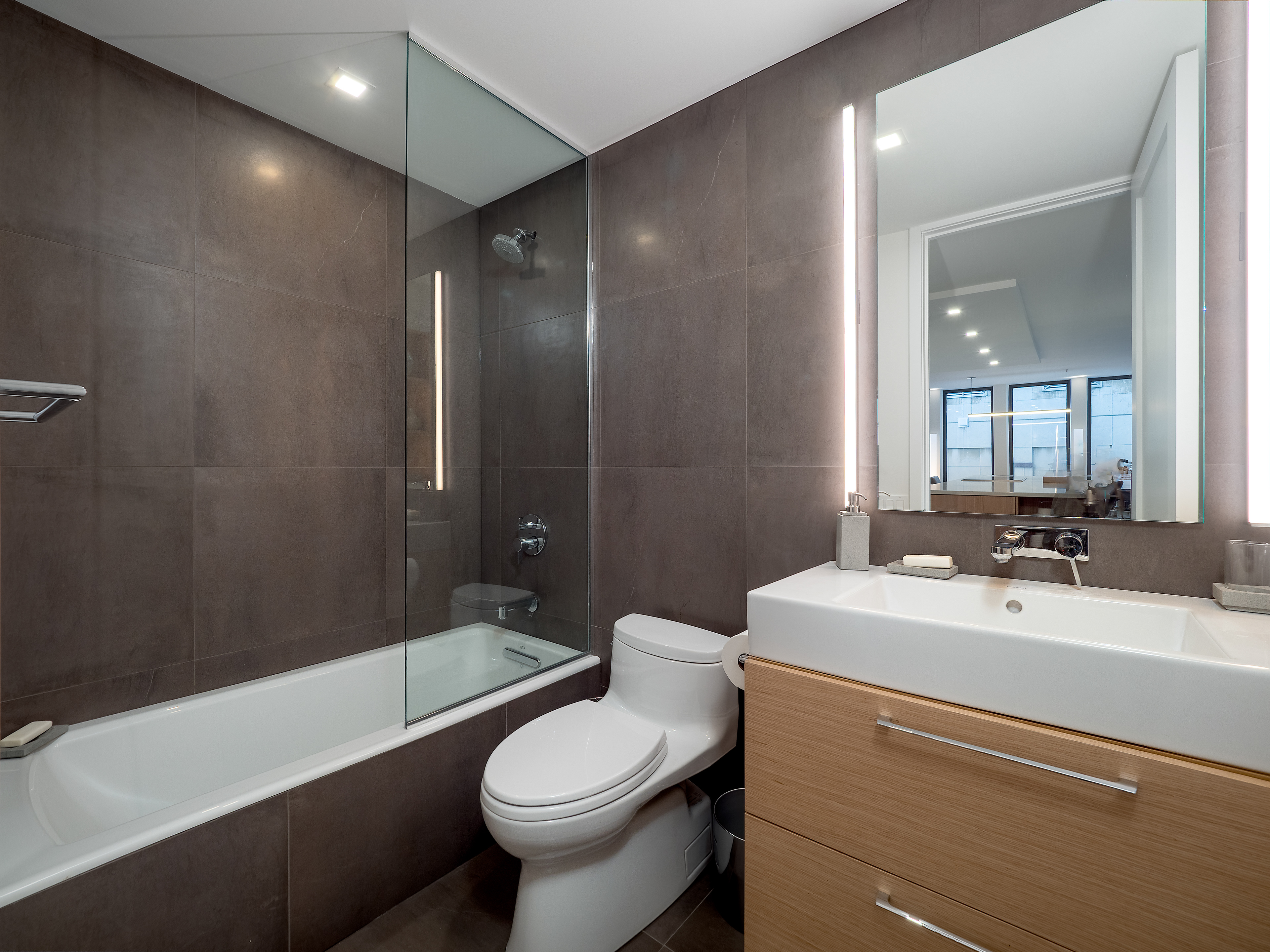
Guest Bathroom
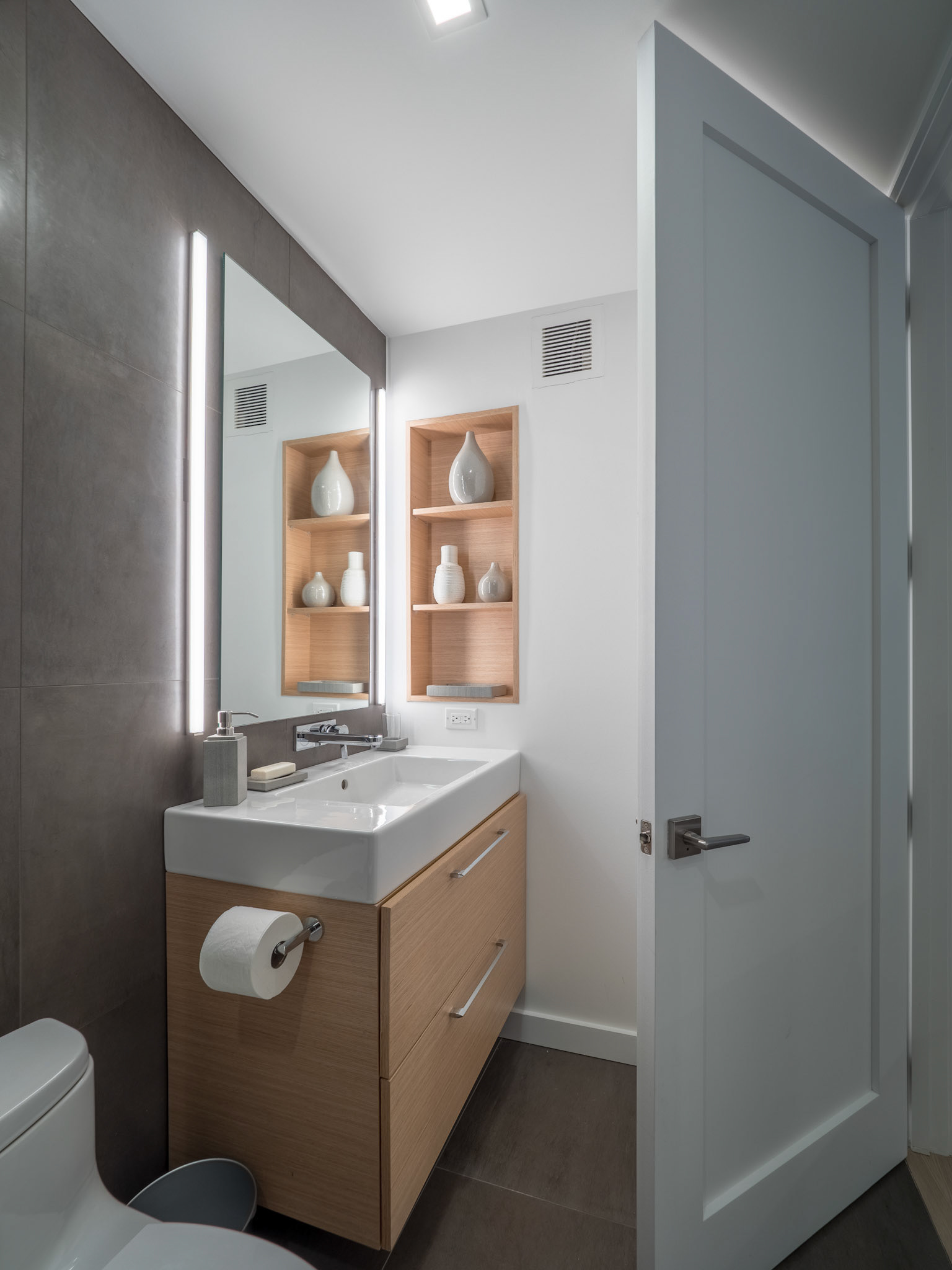
Guest Bath
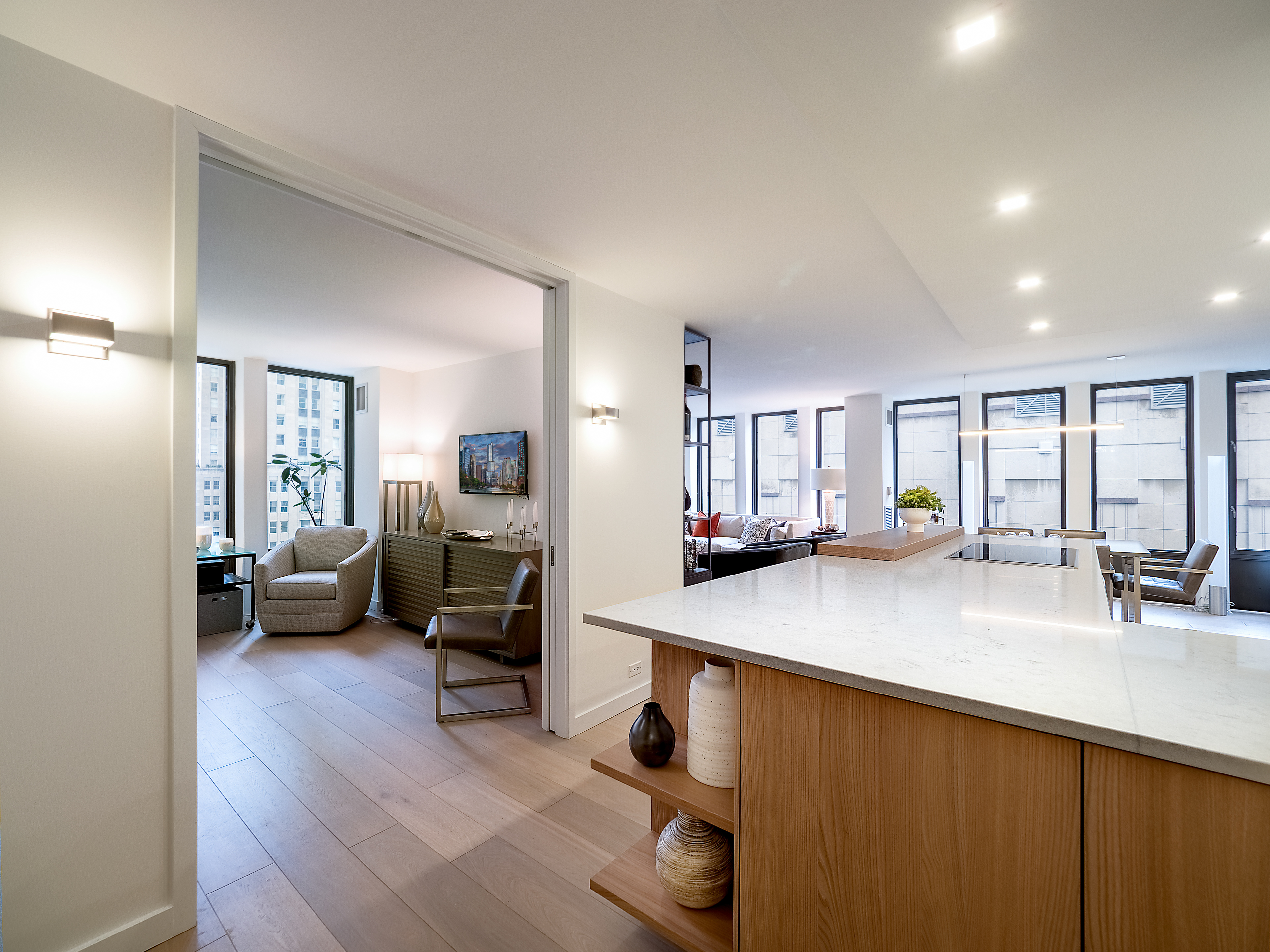
View into Guest Bedroom

Entertainment Unit
DESIGN FEATURES:
Snaidero Cabinetry, custom office millwork and cabinets, Ann Sacks and Artistic Tile selections, Duravit and Grohe fixtures, Caesarstone London Grey quartz countertops, luxury Engineered Hardwood floors
New Floor Plan

Floor Plan Layout
3D MODEL VIEWS: KITCHEN, LIVING, ENTRY

KITCHEN VIEW FROM ENTRY
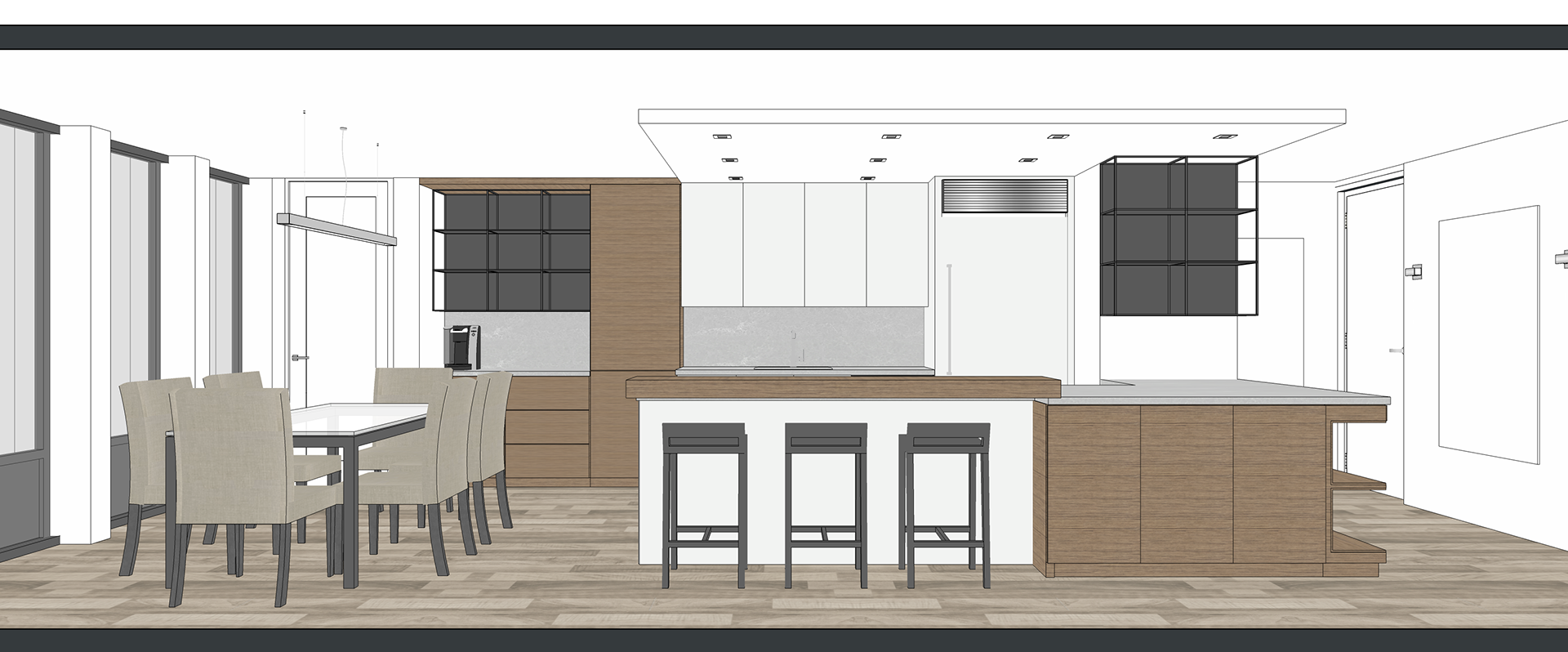
FRONT PERSPECTIVE OF KITCHEN AREA
BEFORE RENOVATION PHOTOS
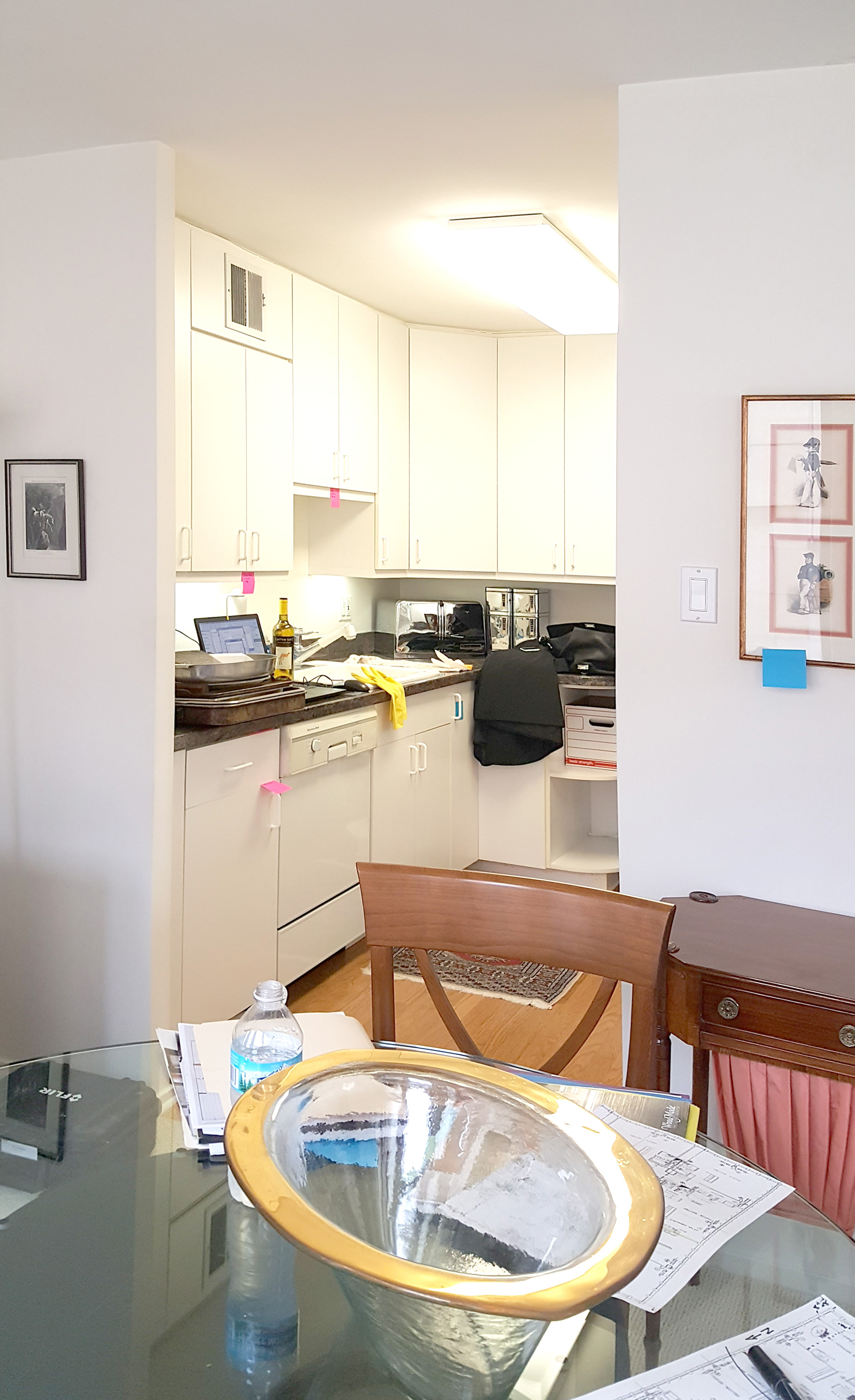
KITCHEN BEFORE
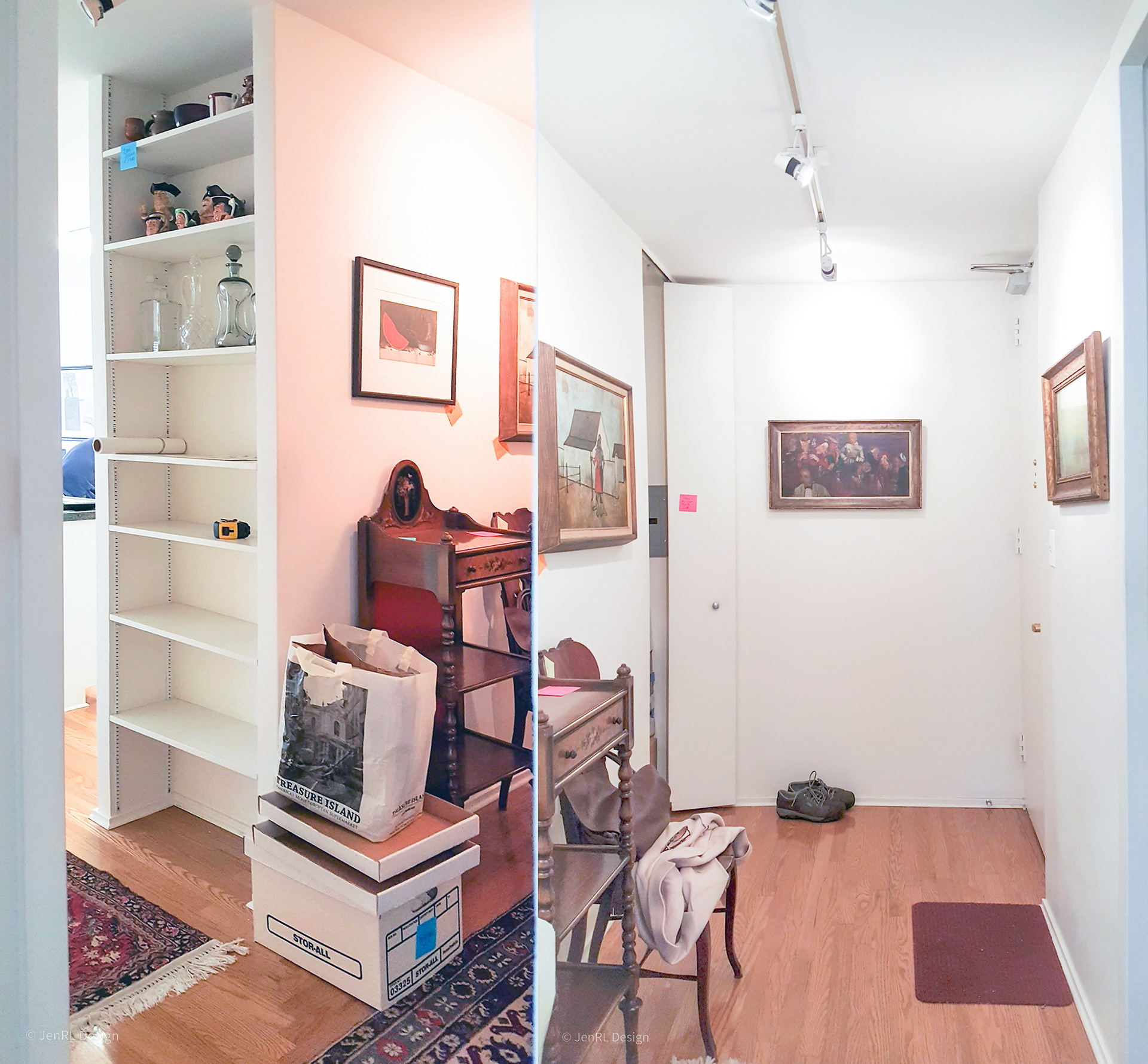
ENTRY - BEFORE
