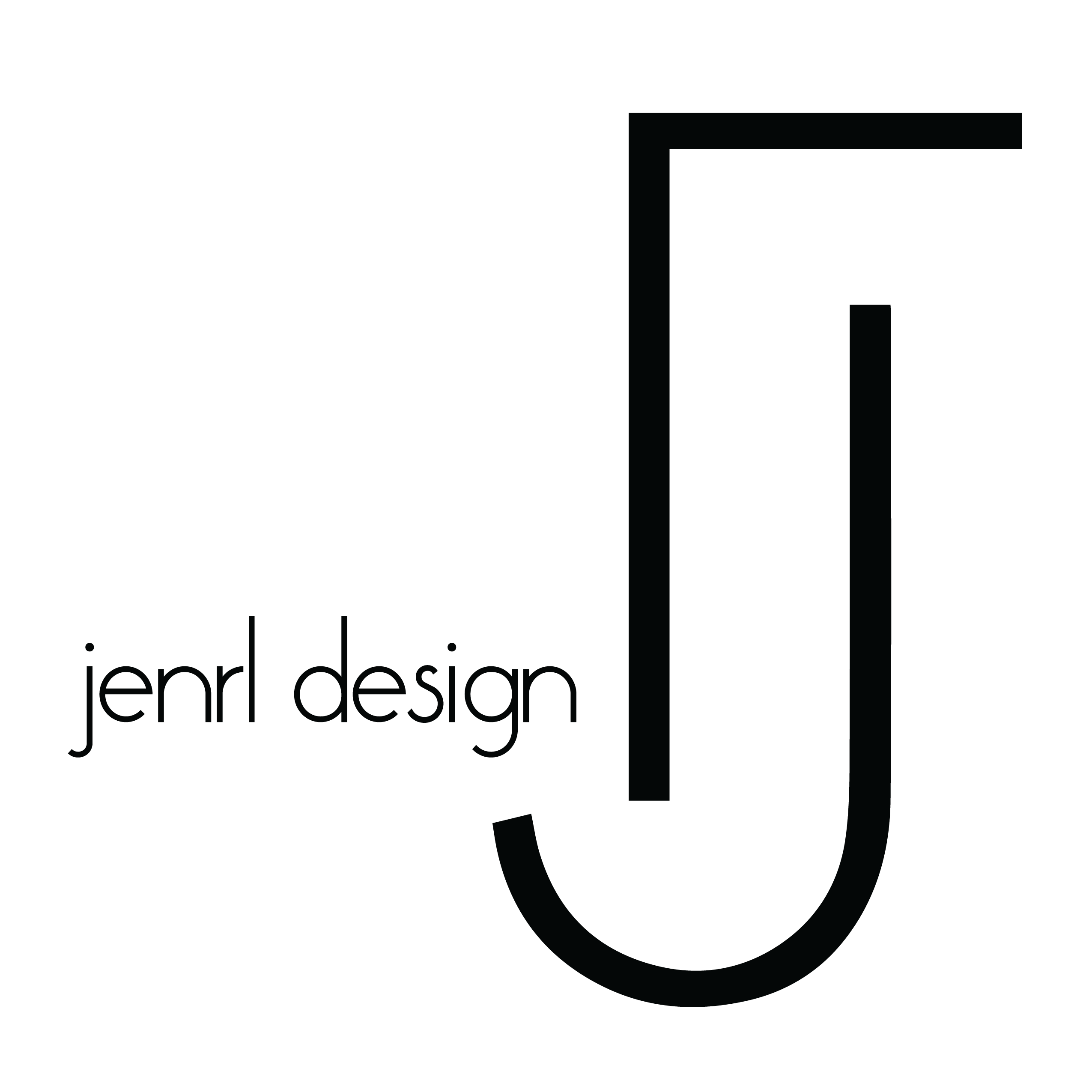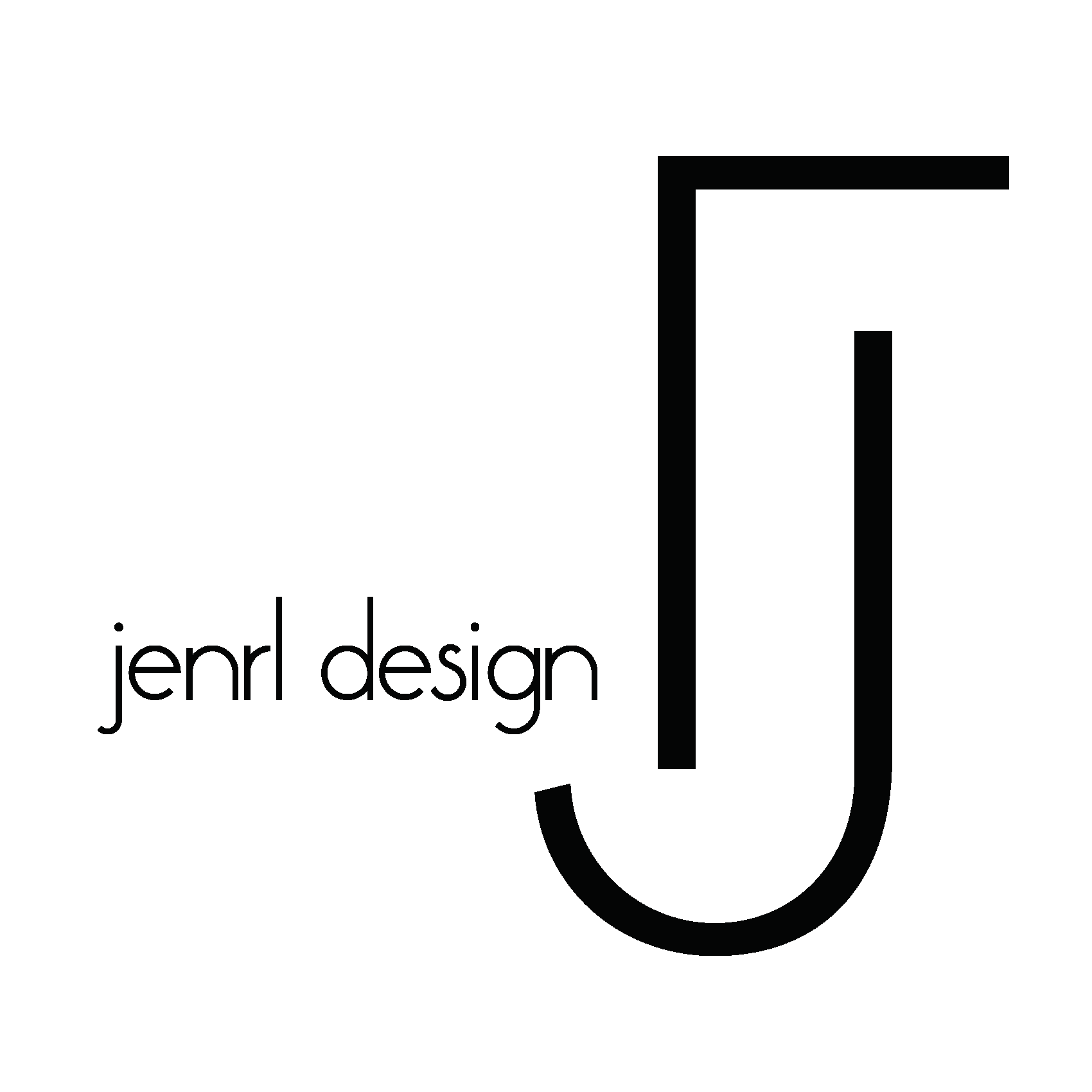2629 W SUPERIOR - LUXURY HOME CONSTRUCTION
Converted 2 flat in West Town Chicago to a Single Family Home. Project work included conceptual design of Façade and Exterior, Garage, Yard; Floor Plan Layouts, design of staircases, kitchen, bar, bathrooms, fireplace
and a number of interior details. Marketing materials for development created including a large on-site sign and a website which contained information about the development, construction progress and photos plus updated 3D model walk-thoughs of the space.

Facade

Living Room with Linear Fireplace and French Doors

Mini Bar Under Stair
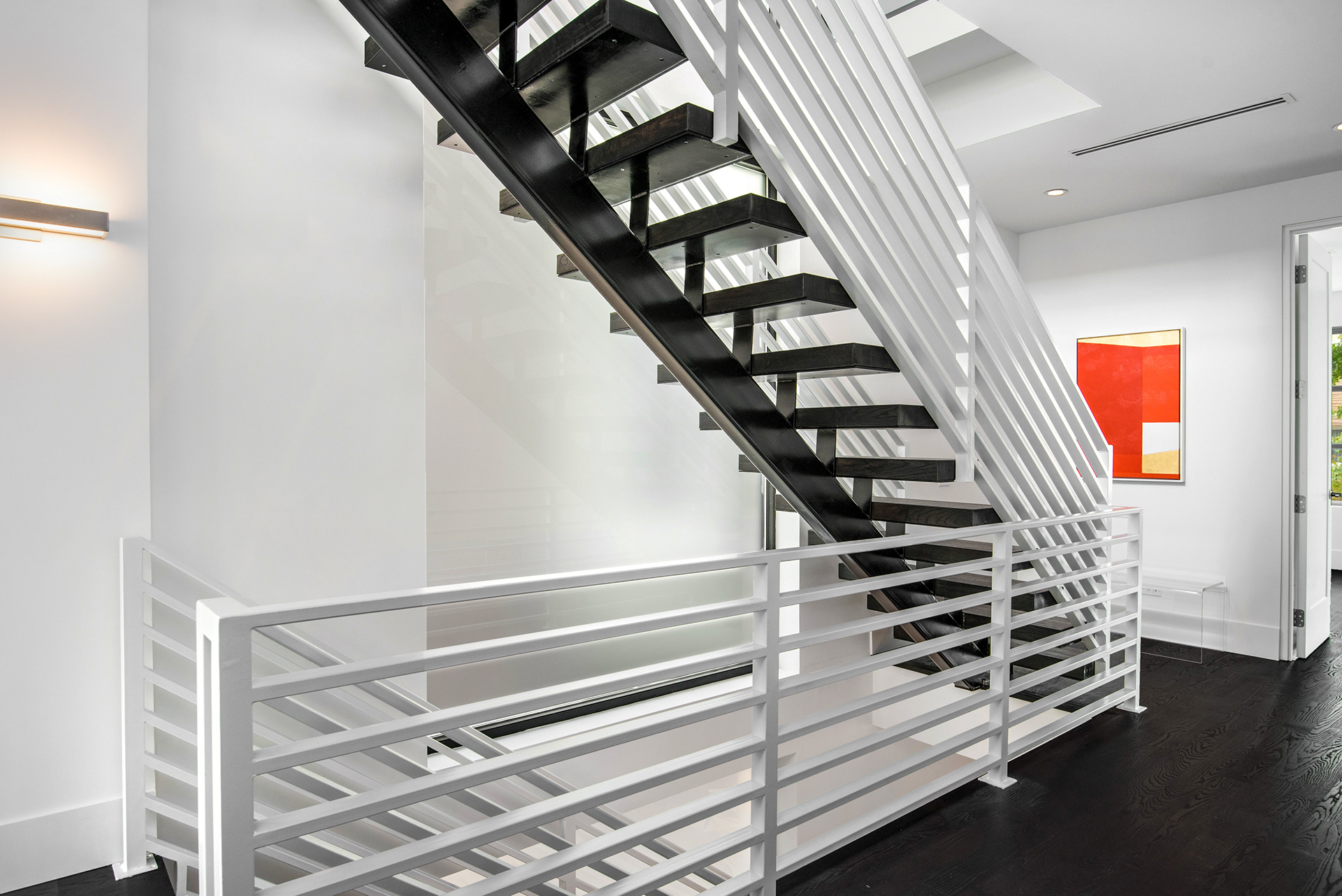
Staircase Design
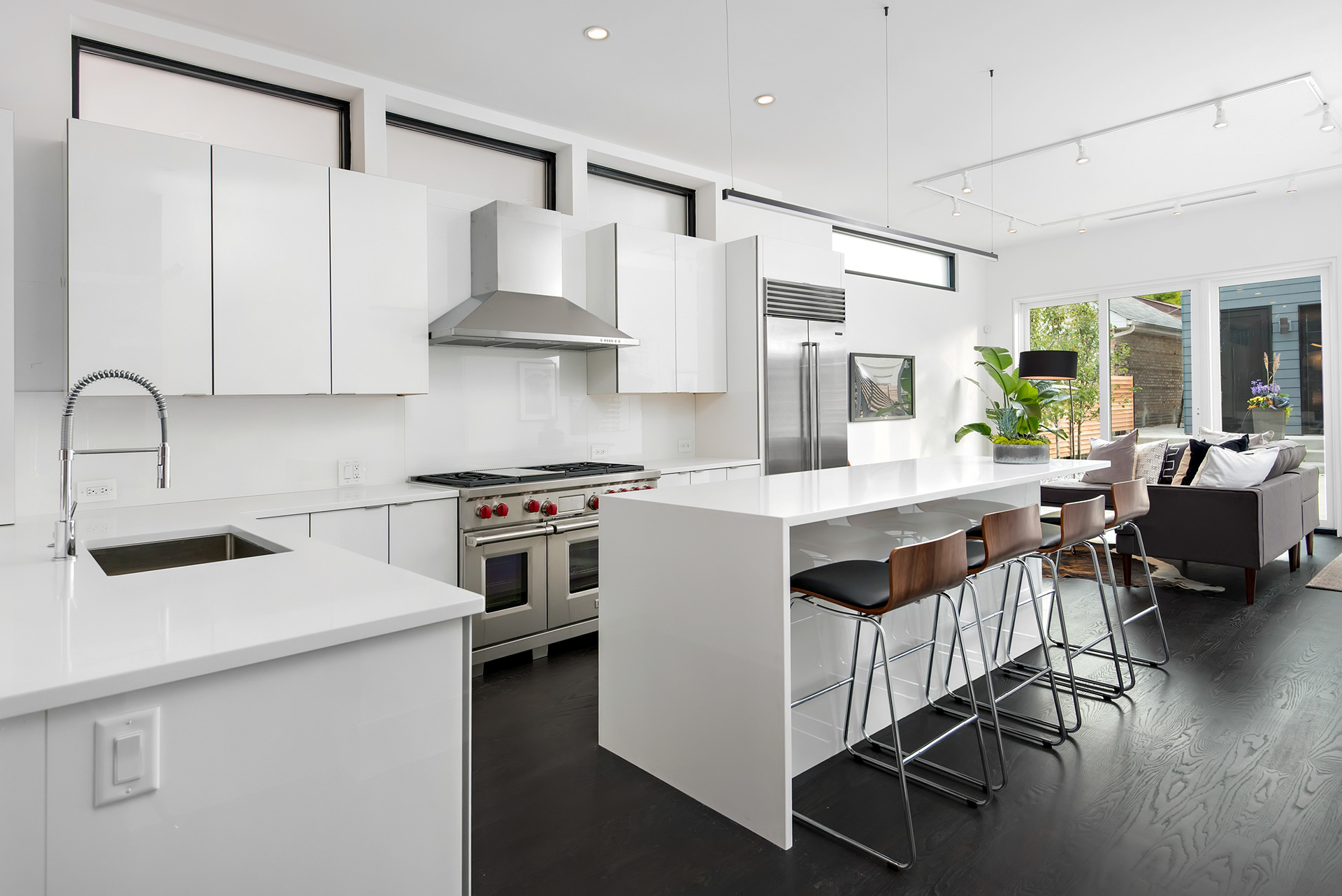
Modern Kitchen
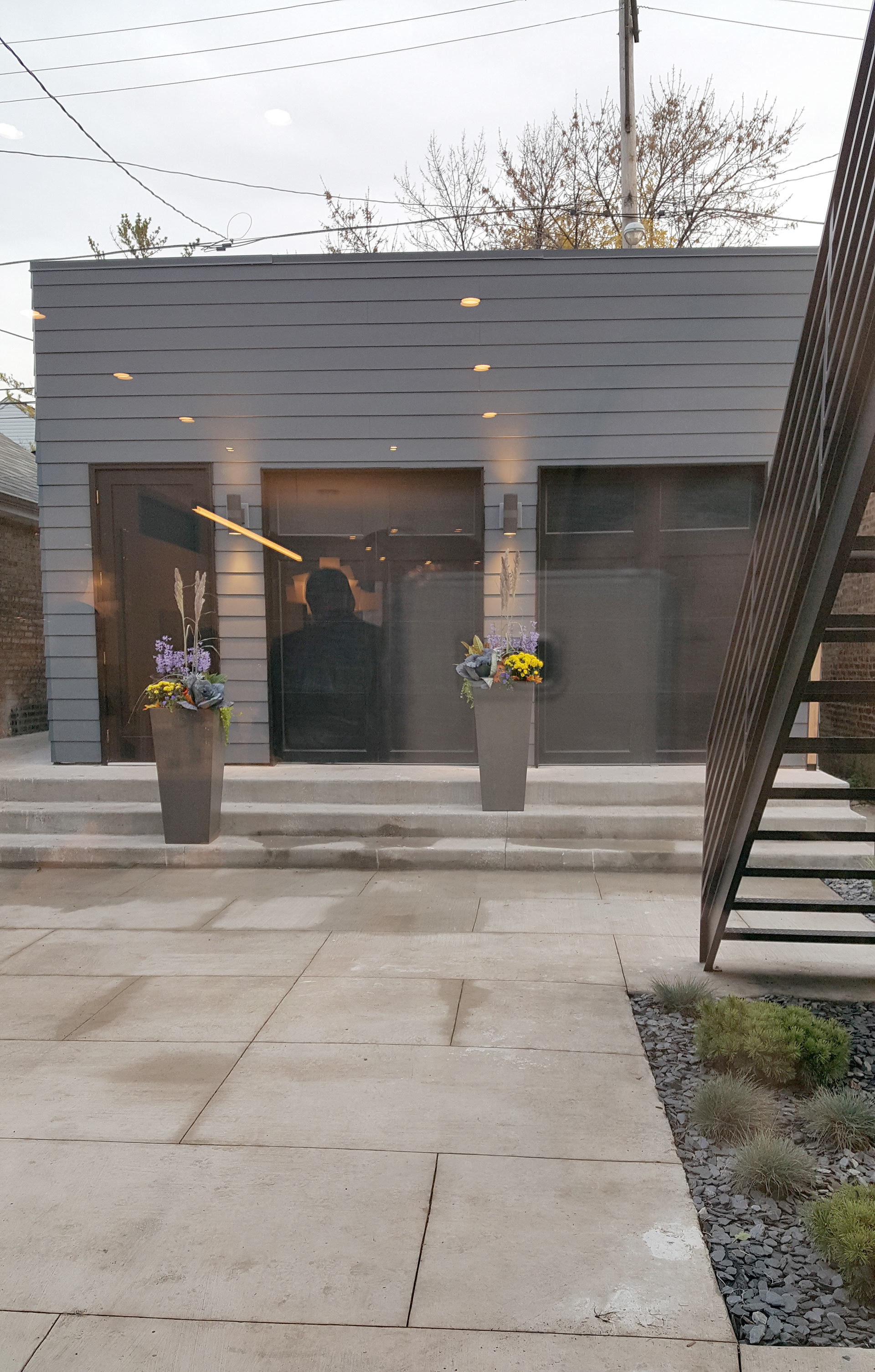
Backyard
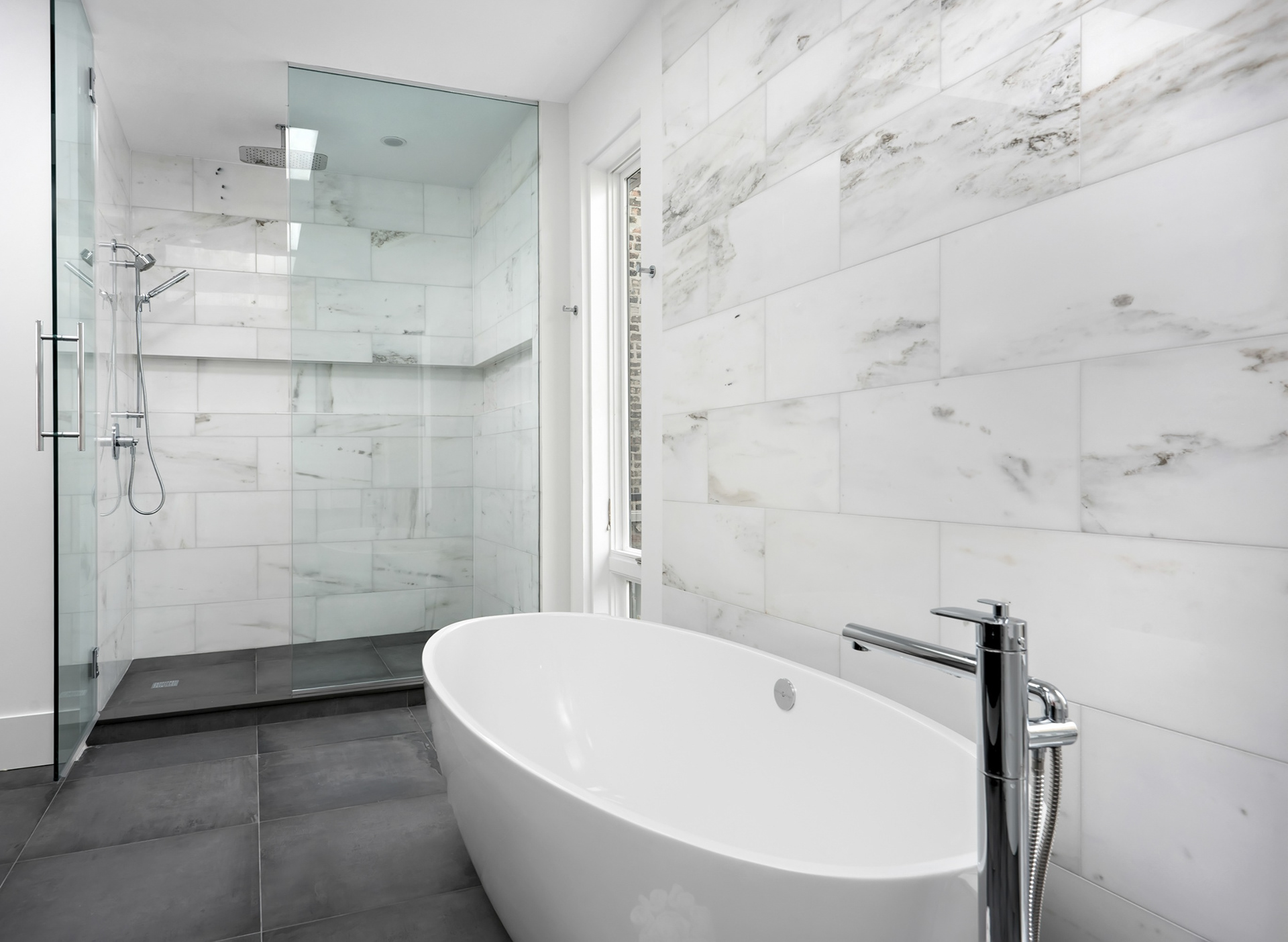
Master Bath Shower and Tub
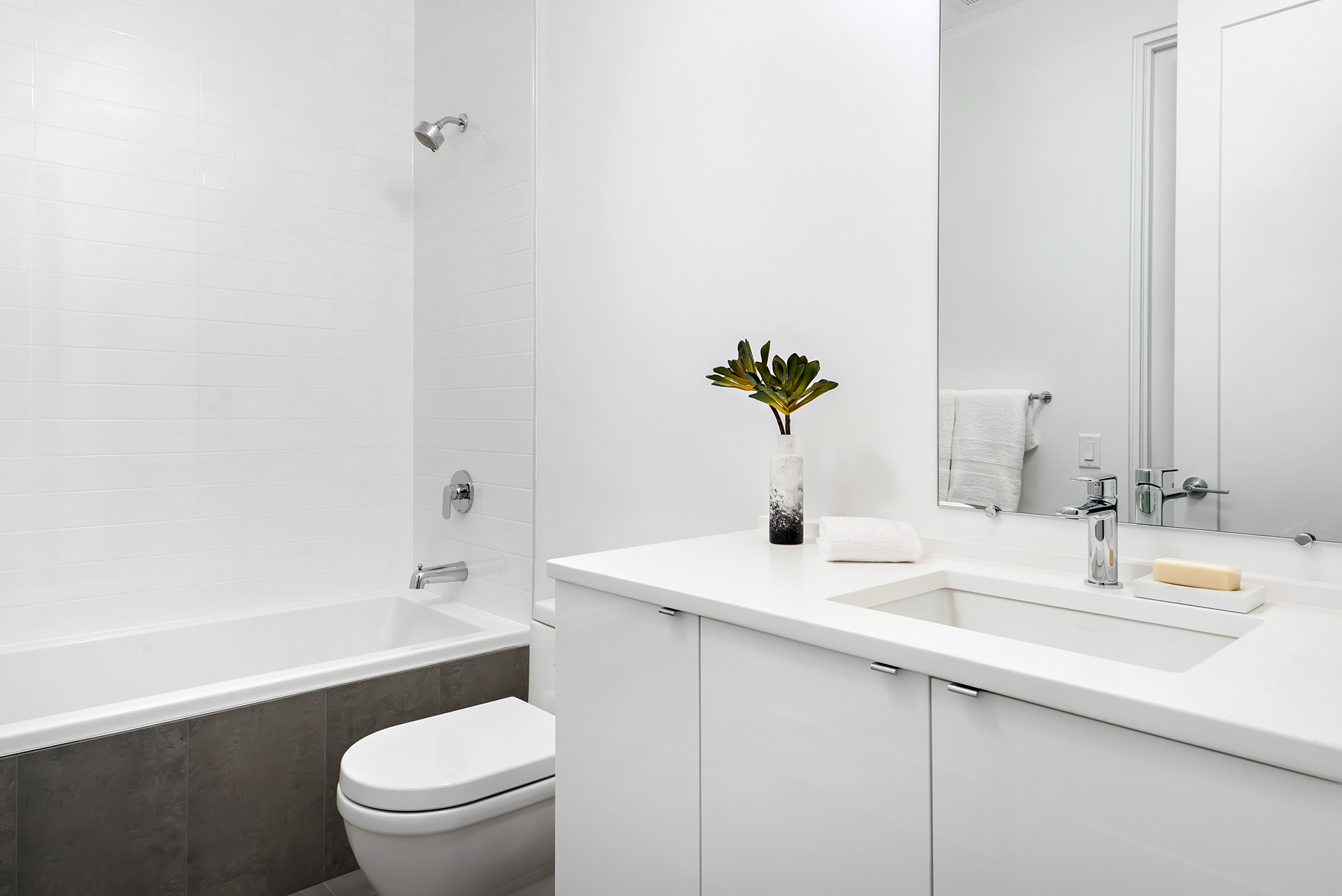
Kid's Bath
3D Kitchen View
Crain's Chicago Featured Home Listing
