240 EAST ILLINOIS - CONDO RENOVATION
Complete renovation of one bedroom condo in Streeterville, Chicago with extensive outdoor patio space along the river. Floor plan was re-worked and design included a contemporary new kitchen and master bath plus custom-built wine bar and entertainment unit in living area. New Master suite was reconfigured to include a laundry area and closet organizers.

PLAN BEFORE RENOVATION

NEW FLOOR PLAN
KITCHEN AND LIVING AREA
(Before, 3D Visualization, Photo)
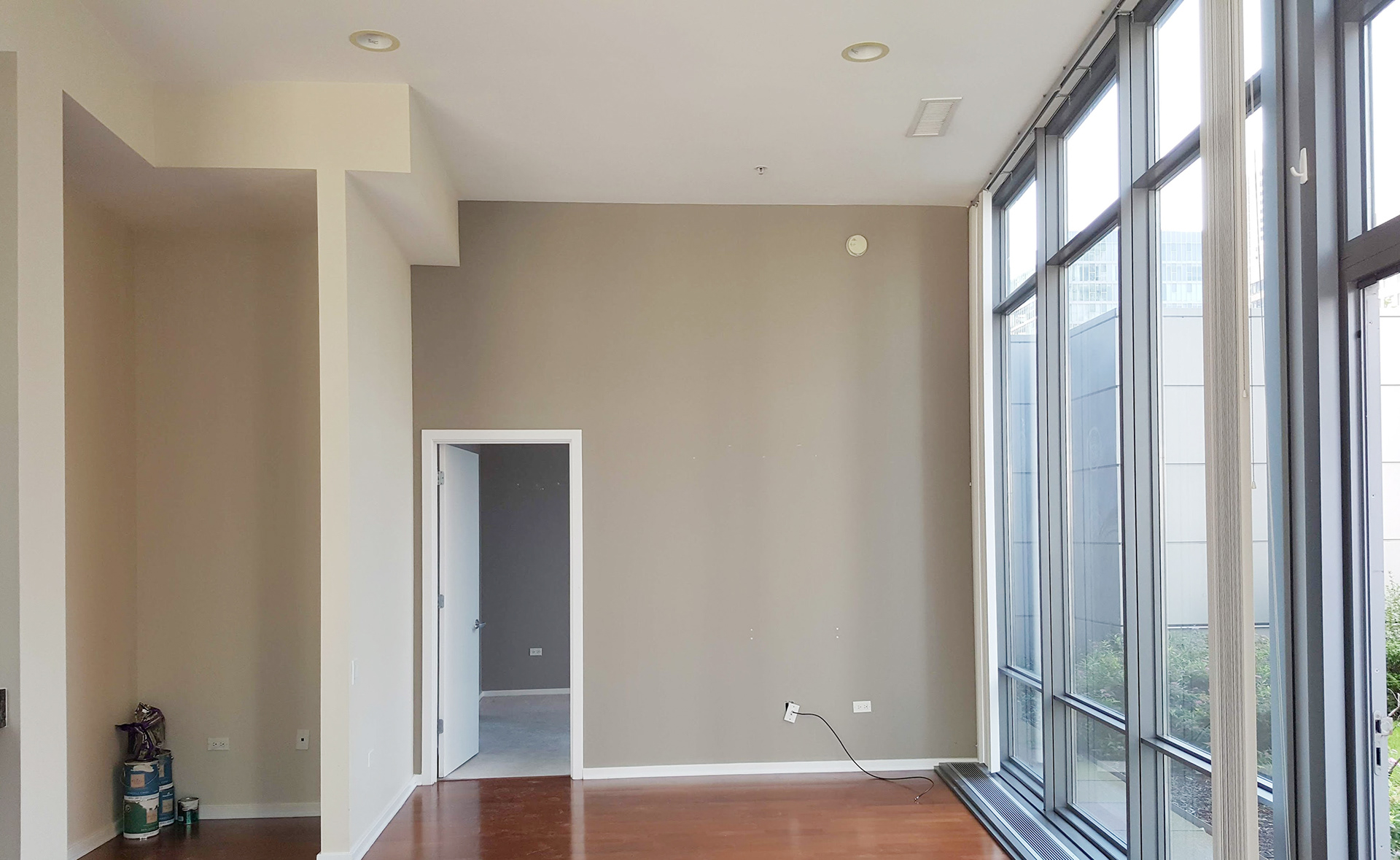
LIVING AREA BEFORE
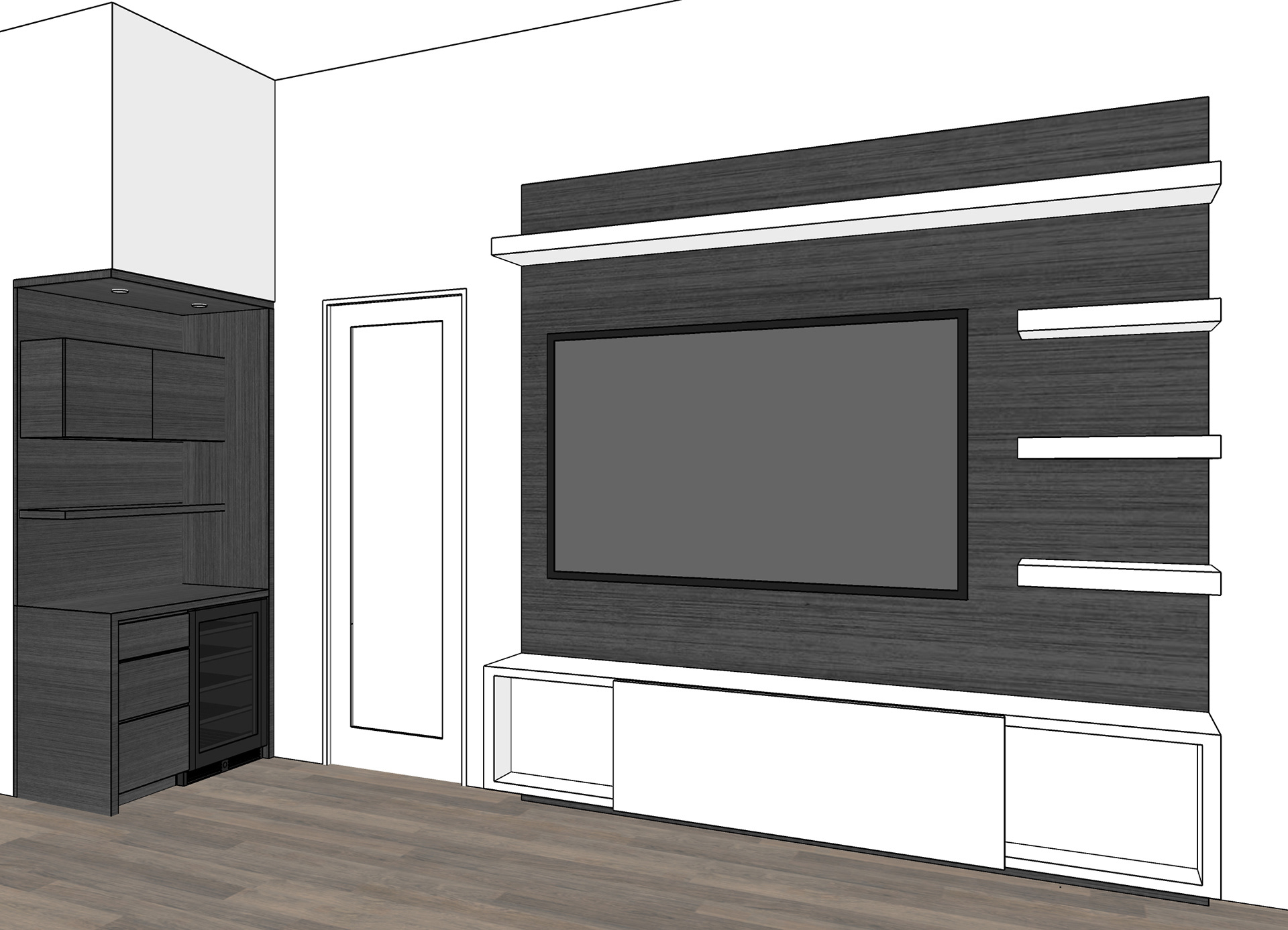
3D Design Visualization
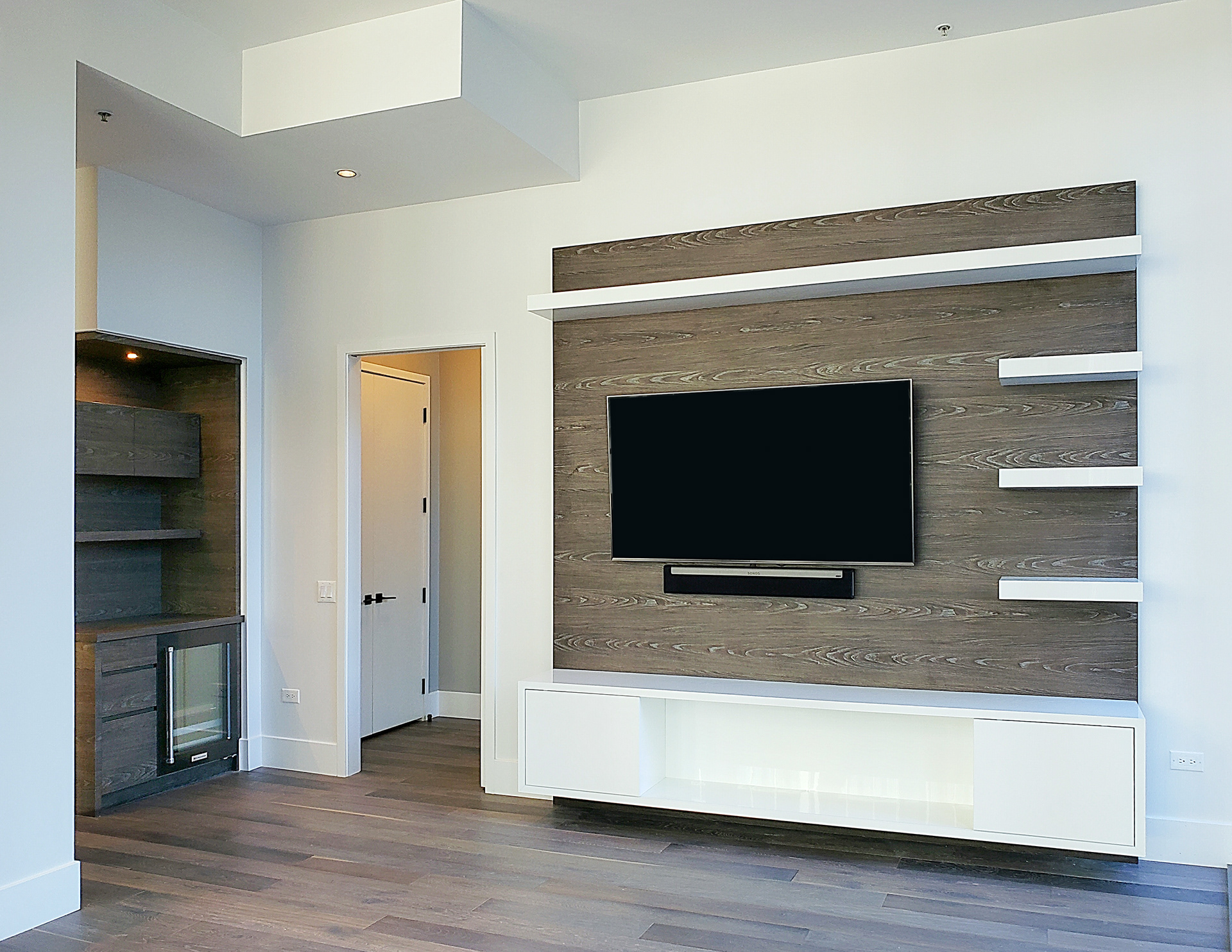
Custom Bar & Entertainment Unit
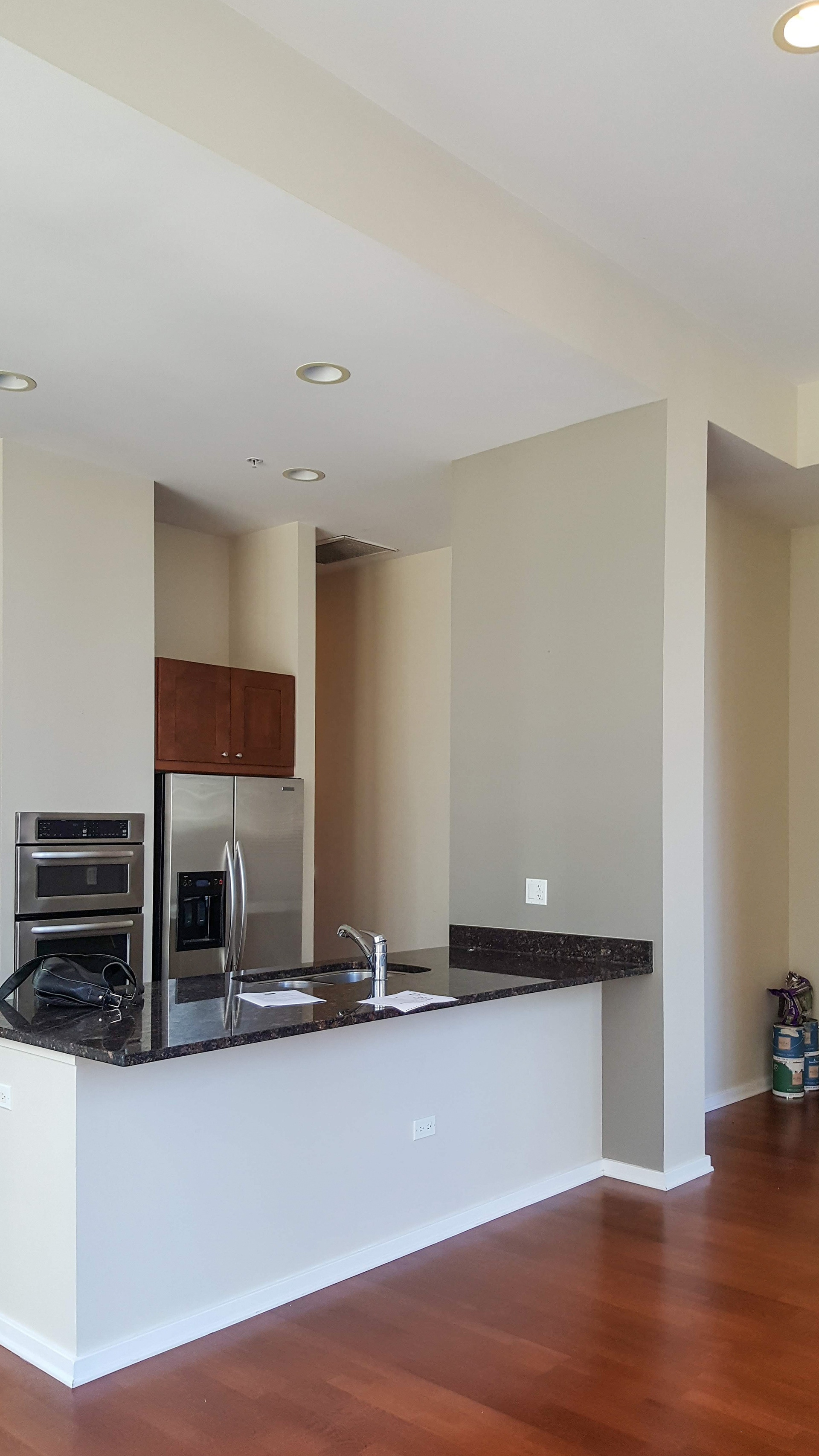
BEFORE PHOTO

3D Design Visualization
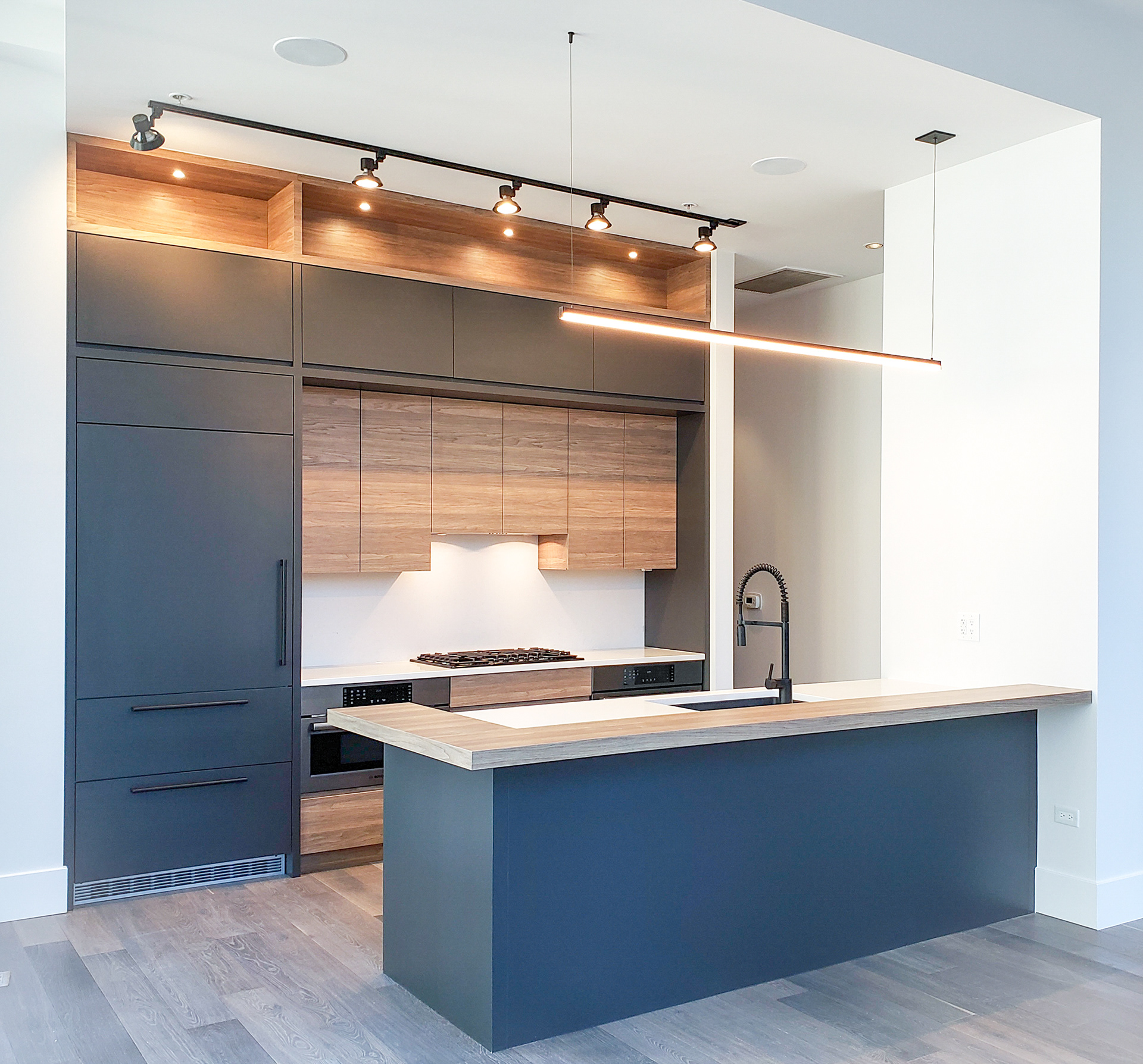
FINISHED KITCHEN

BEFORE PHOTO
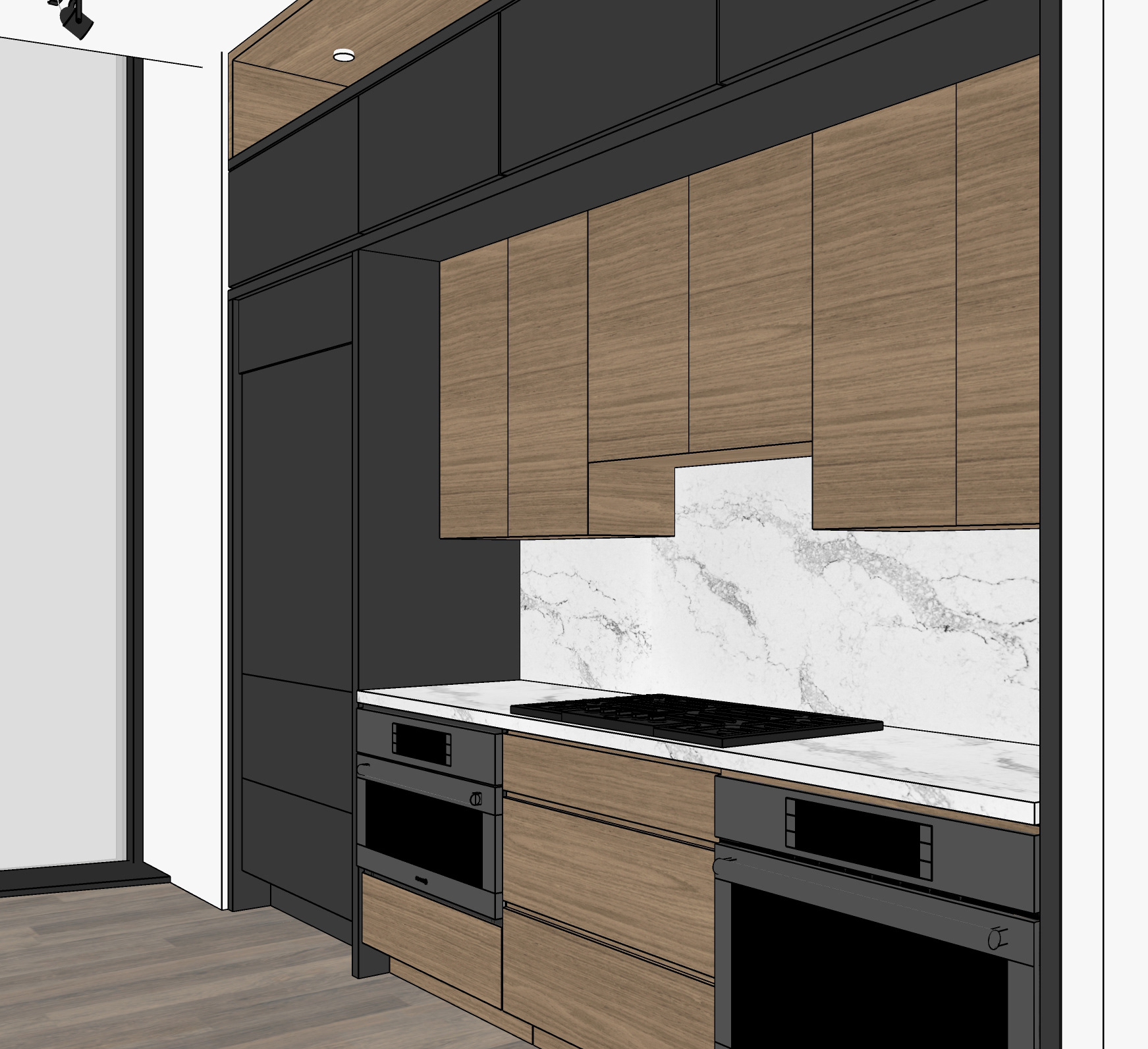
3D Design Visualization

FINISHED KITCHEN
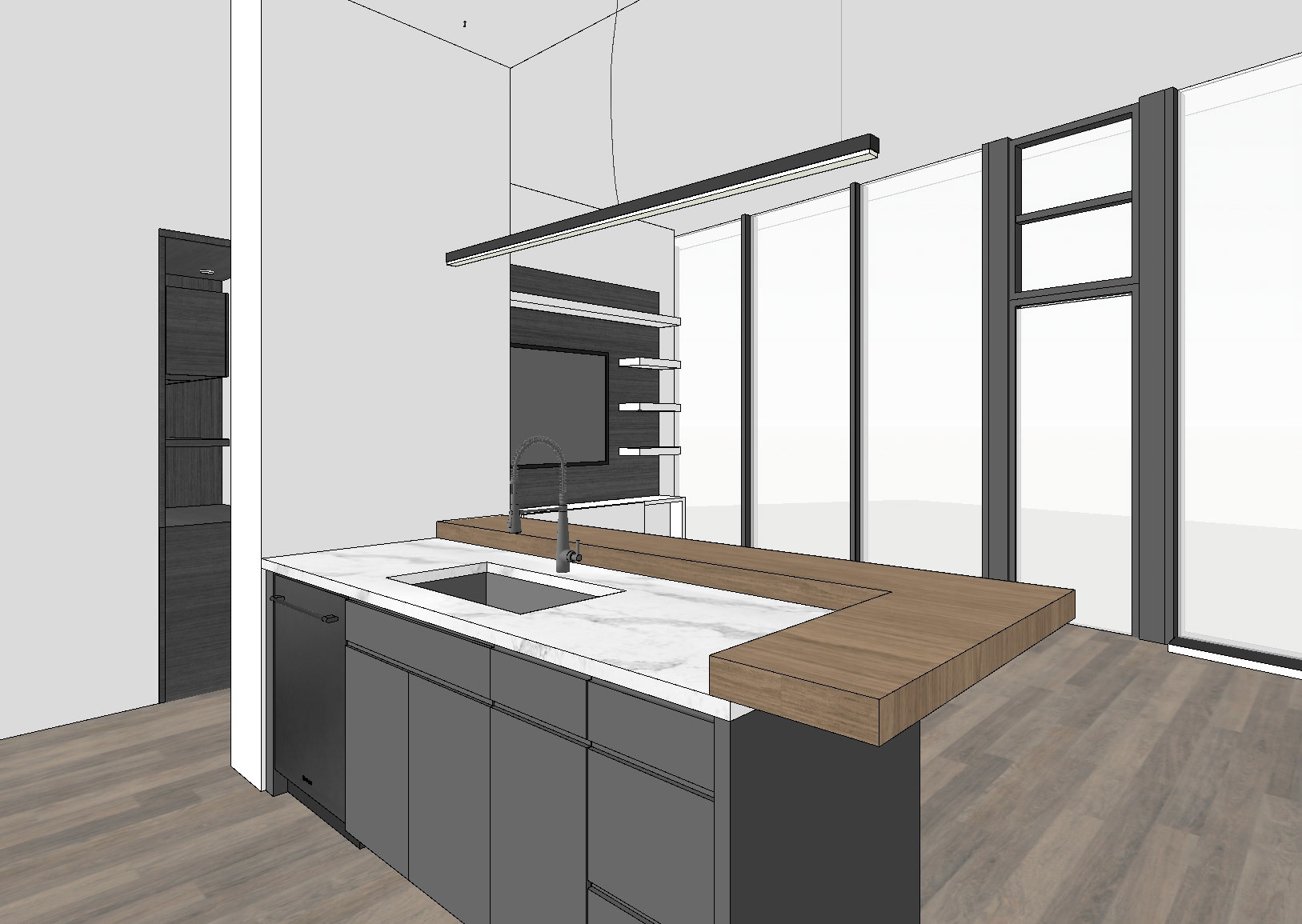
3D Design Visualization
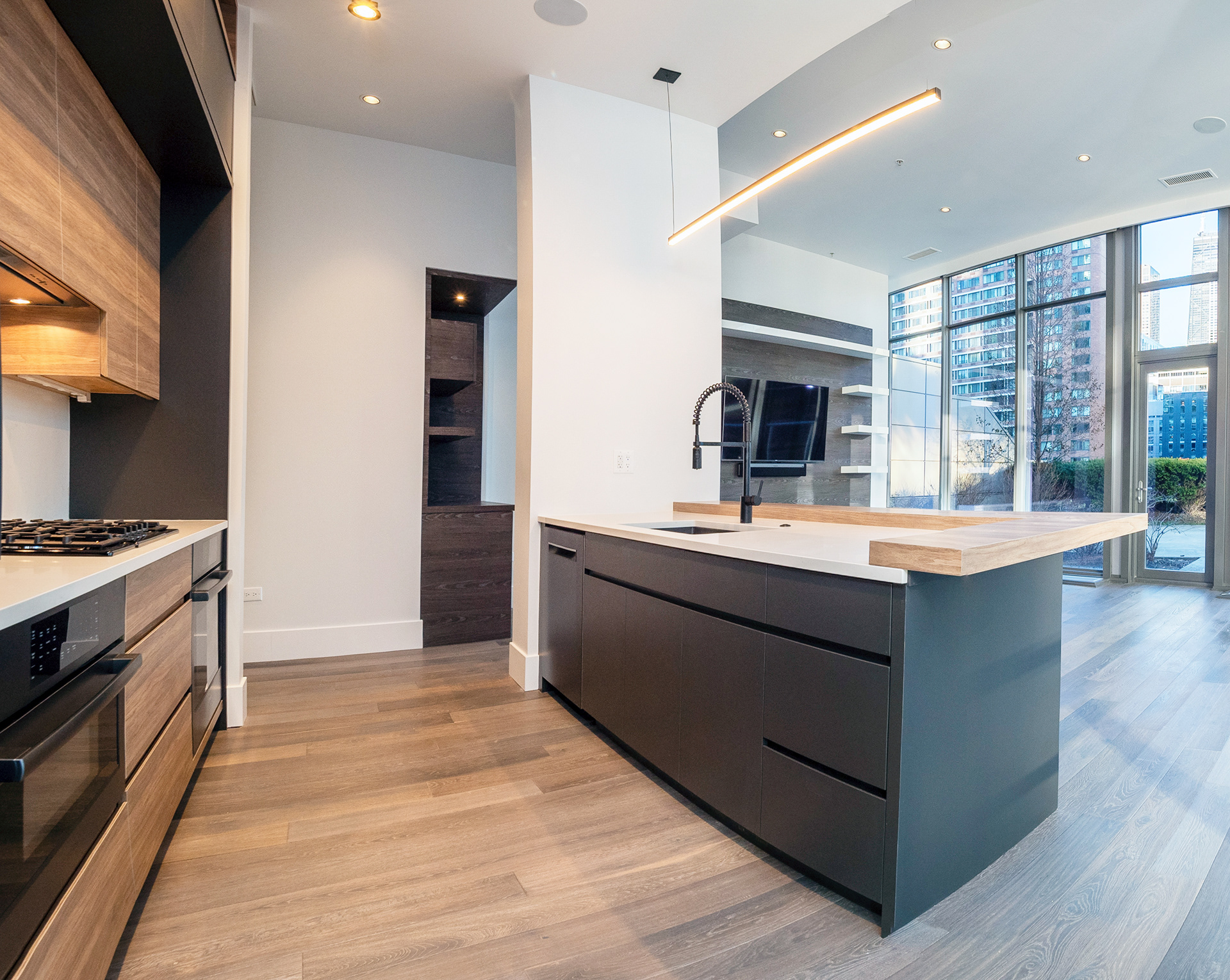
Finished Kitchen View
_____________________________________________________________________________________________________
MASTER BEDROOM & BATHROOM
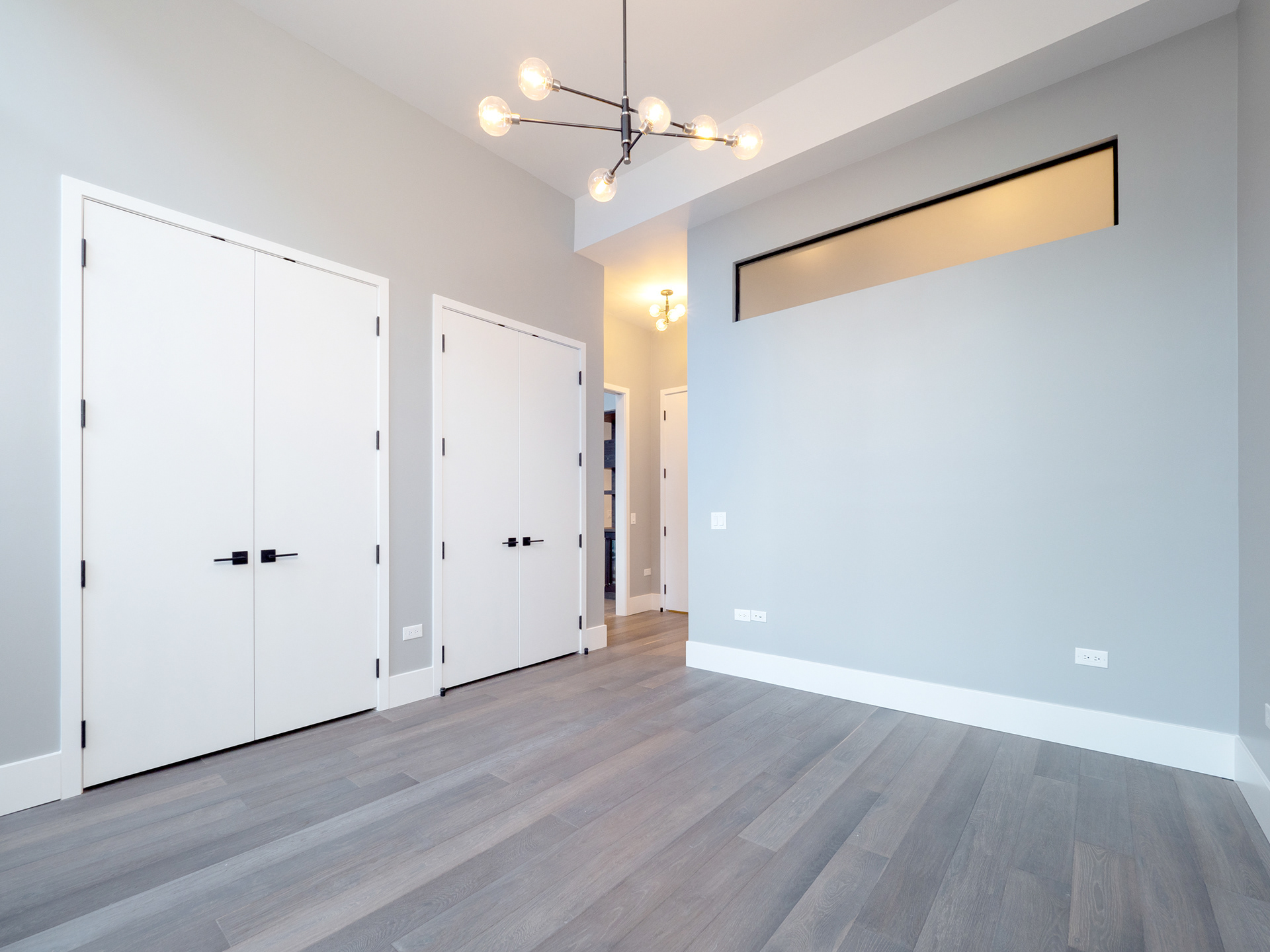
Master Bedroom
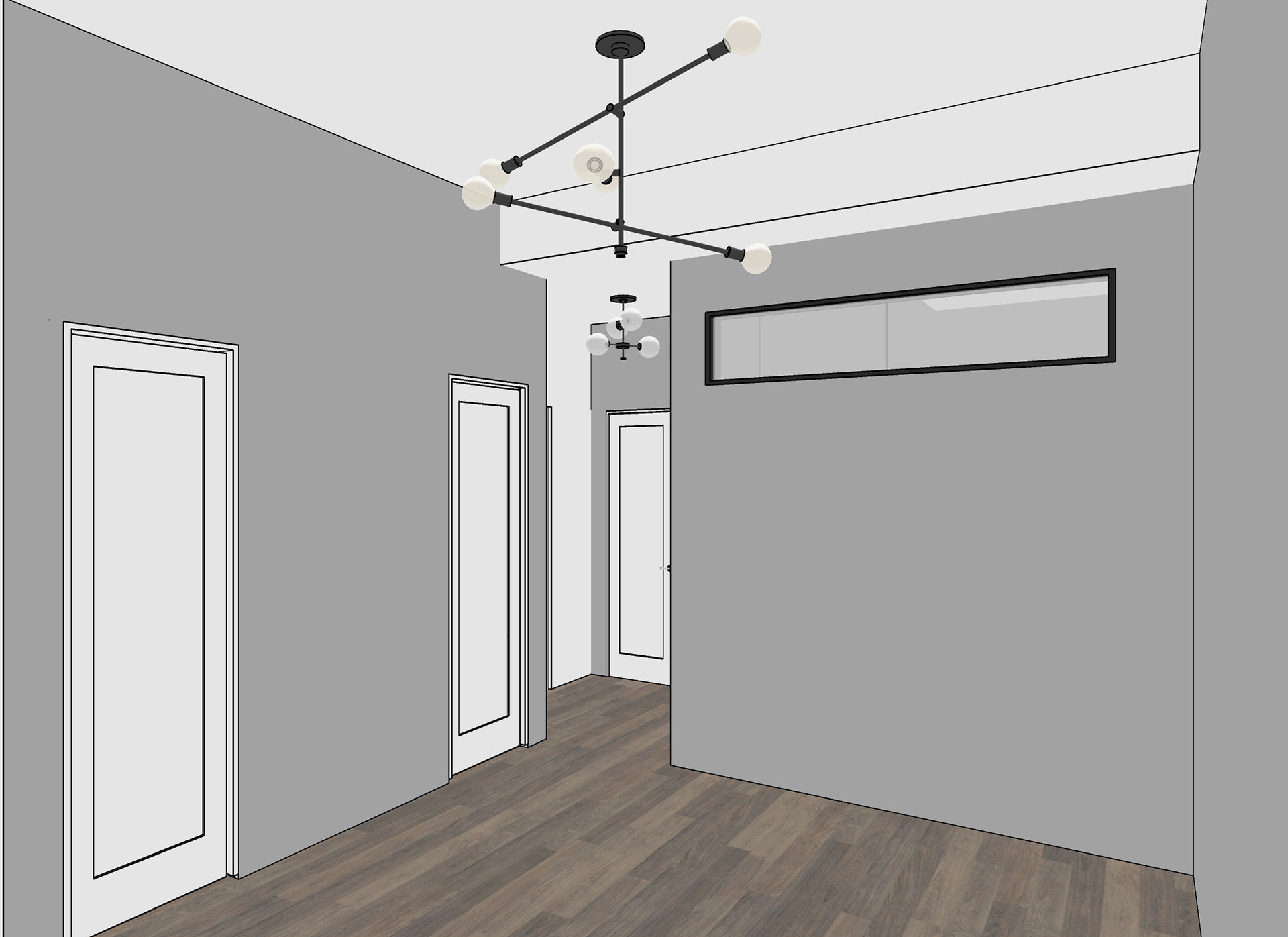
3D Visualization

Finished Master Bath Vanity Area
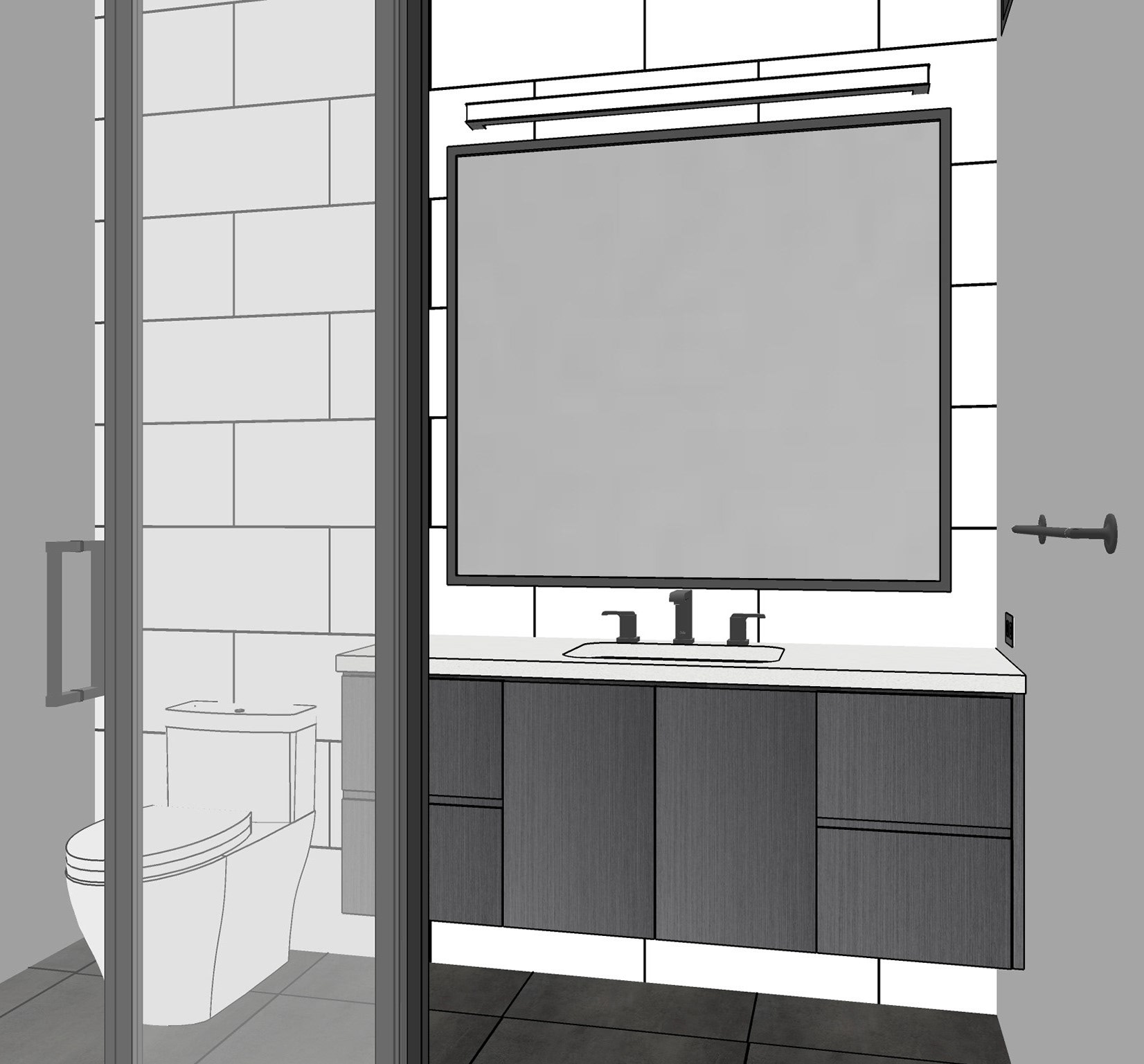
3D Visualization of Vanity Area
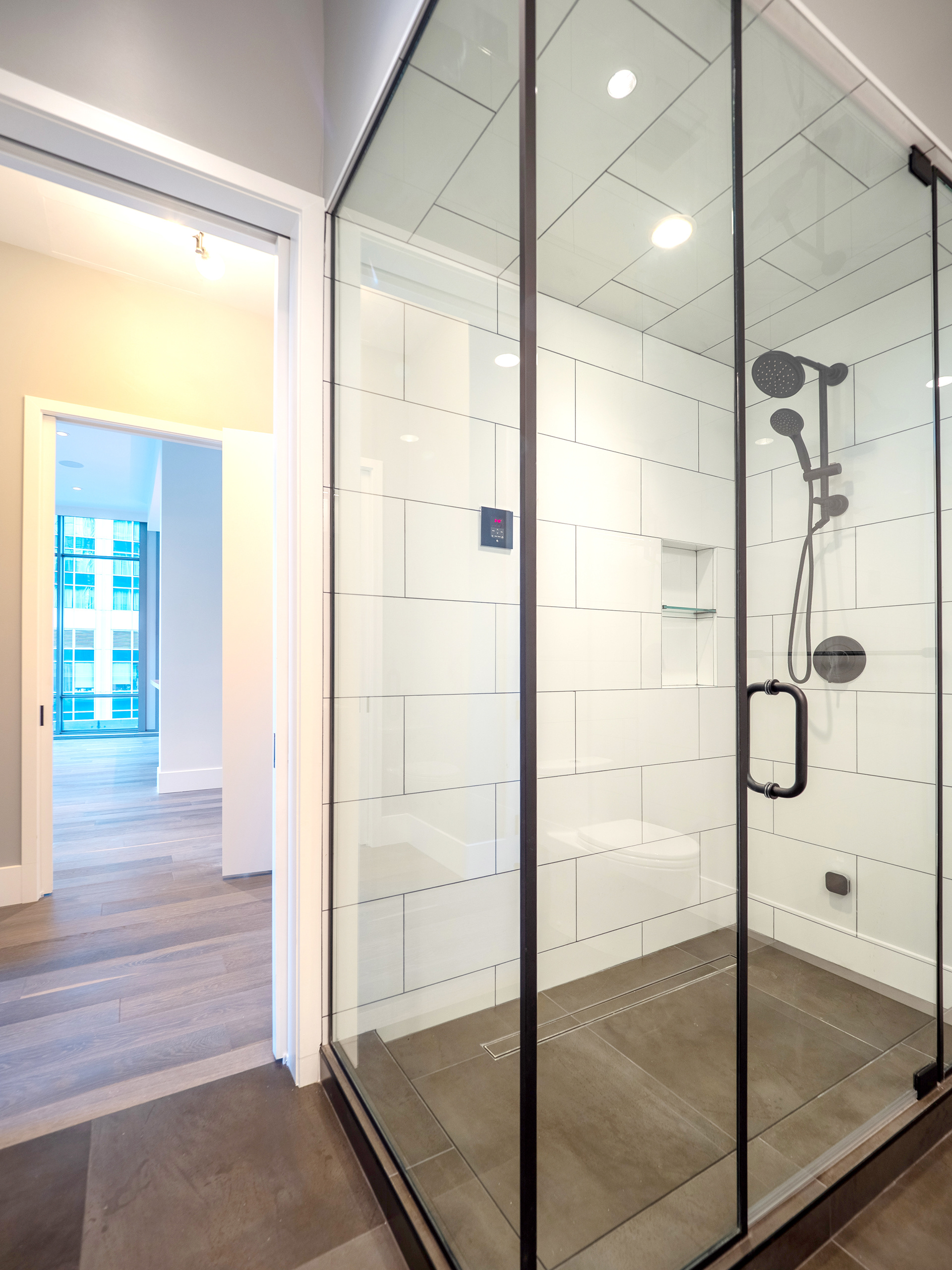
Finished Shower
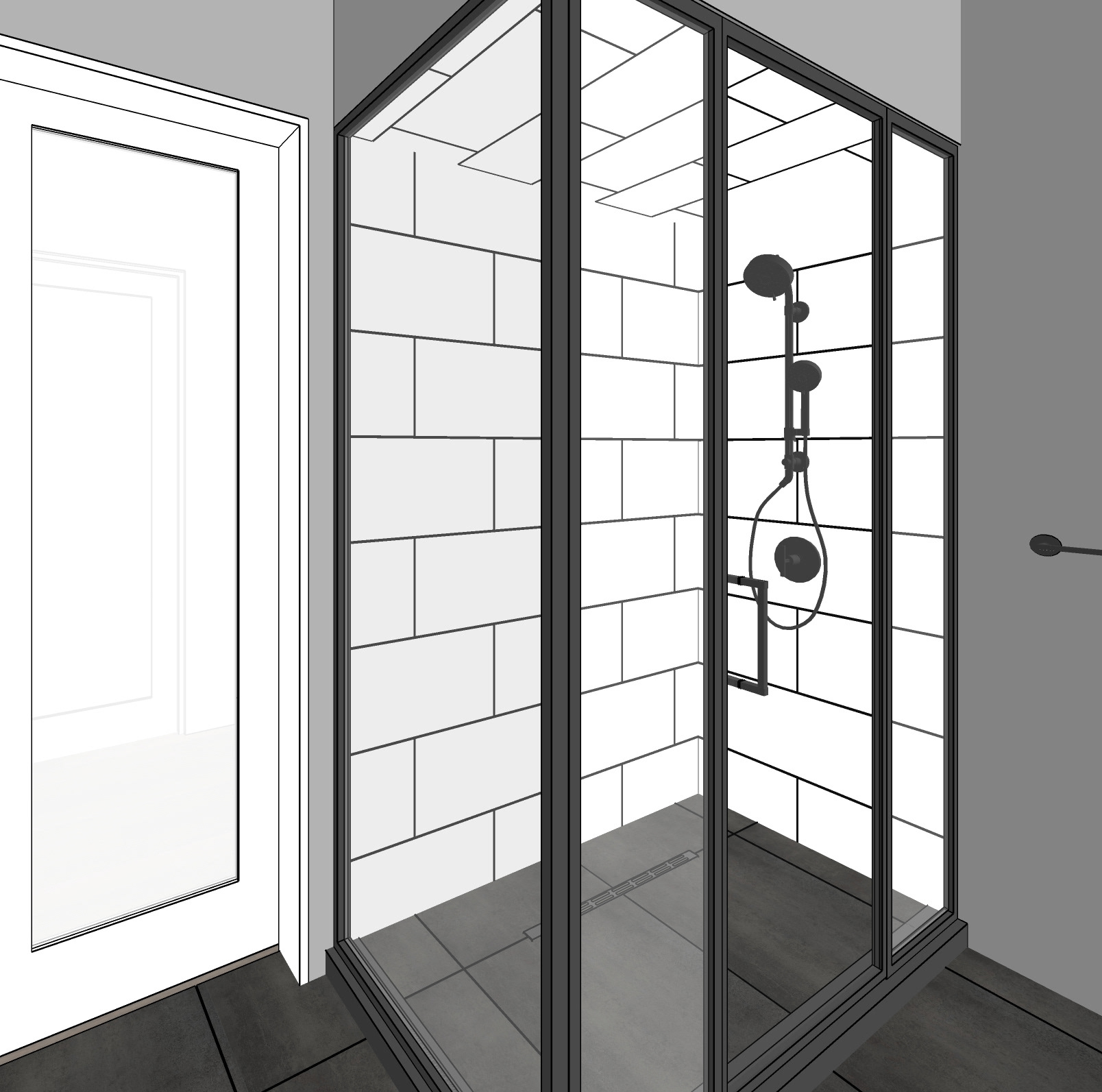
3D Visualization of Shower
IMPROVEMENTS MADE:
- ENTRANCE TO BATHROOM CHANGED TO HALL/LAUNDRY AREA
- LINEN CLOSET REMOVED TO MAKE ROOM FOR LARGER STEAM SHOWER AND NEW DOOR
- TRANSOM WINDOW ADDED BETWEEN BATH AND BEDROOM FOR EXTRA LIGHT
- CLOSETS ADDED IN THE BEDROOM (W/D AND LINEN CLOSET MOVED TO HALL)

